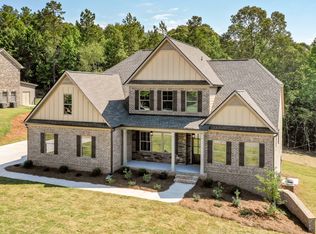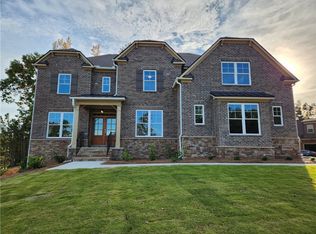Closed
$665,000
7751 Capps Ridge Ln, Douglasville, GA 30135
4beds
3,636sqft
Single Family Residence
Built in 2020
1.02 Acres Lot
$654,500 Zestimate®
$183/sqft
$3,549 Estimated rent
Home value
$654,500
$563,000 - $766,000
$3,549/mo
Zestimate® history
Loading...
Owner options
Explore your selling options
What's special
Don't settle for an electric-only home and pay a $80k - $100K MORE to live down the street in the same neighborhood! This one really COOKS WITH GAS and will save you plenty of money for groceries compared to the New Construction home prices. Enjoy having both gas and electric options inside the home. If that isn't exciting enough to have you come submit an offer on this gorgeous estate in the sought after Estates at Hurricane Pointe, wait until you see the gorgeous REAL hardwood flooring flows throughout the main level, setting the stage for elegance. Entertain in the formal dining room with trey ceiling, or cozy up in the family room featuring a stunning brick fireplace with gas logs and a raised hearth. Gather at the heart of the home; a chef-inspired kitchen, complete with double ovens, a gas cooktop, massive island, walk-in pantry, breakfast area, and keeping room. Upstairs, the oversized primary suite is your personal retreat with trey ceiling and a spa-like bath featuring a tiled shower, double vanities, and a huge custom walk-in closet. Three additional bedrooms offer versatility, one with its own ensuite, and another with a private study/reading nook and shared Jack-and-Jill bath. Plus, the upstairs loft is the perfect hangout zone for game nights or binge-watching sessions! Need more? The home sits on a sprawling 1.11-acre lot, includes a full unfinished basement, and a fenced backyard; ideal for kids and fur babies alike! You'll know you've found something truly special as soon as you park your car in the driveway. This showstopper delivers everything you'd expect in a semi-custom home and then some!
Zillow last checked: 8 hours ago
Listing updated: October 28, 2025 at 01:23pm
Listed by:
Curtis Russell 678-642-8400,
GreatHomesATL LLC
Bought with:
Lakeisha Whitfield, 411409
eXp Realty
Source: GAMLS,MLS#: 10565073
Facts & features
Interior
Bedrooms & bathrooms
- Bedrooms: 4
- Bathrooms: 4
- Full bathrooms: 3
- 1/2 bathrooms: 1
Dining room
- Features: Separate Room
Kitchen
- Features: Breakfast Area, Kitchen Island, Pantry, Walk-in Pantry
Heating
- Electric, Heat Pump, Zoned
Cooling
- Ceiling Fan(s), Central Air, Electric, Heat Pump, Zoned
Appliances
- Included: Dishwasher, Disposal, Double Oven, Dryer, Microwave, Washer
- Laundry: Upper Level
Features
- Double Vanity, High Ceilings, Tray Ceiling(s), Walk-In Closet(s)
- Flooring: Carpet, Hardwood
- Windows: Double Pane Windows, Window Treatments
- Basement: Bath/Stubbed,Daylight,Exterior Entry,Full,Interior Entry,Unfinished
- Attic: Pull Down Stairs
- Number of fireplaces: 1
- Fireplace features: Family Room
- Common walls with other units/homes: No Common Walls
Interior area
- Total structure area: 3,636
- Total interior livable area: 3,636 sqft
- Finished area above ground: 3,636
- Finished area below ground: 0
Property
Parking
- Total spaces: 4
- Parking features: Attached, Garage, Garage Door Opener, Side/Rear Entrance
- Has attached garage: Yes
Features
- Levels: Two
- Stories: 2
- Patio & porch: Deck, Patio
- Fencing: Back Yard,Fenced
- Body of water: None
Lot
- Size: 1.02 Acres
- Features: Level
Details
- Parcel number: 00710350069
Construction
Type & style
- Home type: SingleFamily
- Architectural style: Brick 3 Side,Traditional
- Property subtype: Single Family Residence
Materials
- Brick
- Foundation: Block
- Roof: Composition,Other
Condition
- Resale
- New construction: No
- Year built: 2020
Utilities & green energy
- Sewer: Septic Tank
- Water: Public
- Utilities for property: Cable Available, Electricity Available, High Speed Internet, Phone Available, Underground Utilities, Water Available
Community & neighborhood
Security
- Security features: Carbon Monoxide Detector(s), Fire Sprinkler System, Smoke Detector(s)
Community
- Community features: Sidewalks, Street Lights
Location
- Region: Douglasville
- Subdivision: The Estates at Hurricane Pointe
HOA & financial
HOA
- Has HOA: Yes
- HOA fee: $300 annually
- Services included: Management Fee
Other
Other facts
- Listing agreement: Exclusive Right To Sell
- Listing terms: Cash,Conventional,FHA,VA Loan
Price history
| Date | Event | Price |
|---|---|---|
| 10/28/2025 | Sold | $665,000-0.7%$183/sqft |
Source: | ||
| 10/10/2025 | Pending sale | $669,999$184/sqft |
Source: | ||
| 9/21/2025 | Price change | $669,999-2.2%$184/sqft |
Source: | ||
| 7/18/2025 | Listed for sale | $684,999-1.4%$188/sqft |
Source: | ||
| 6/1/2025 | Listing removed | $694,900$191/sqft |
Source: | ||
Public tax history
| Year | Property taxes | Tax assessment |
|---|---|---|
| 2025 | $7,071 +4.6% | $263,320 +6.8% |
| 2024 | $6,757 +8.1% | $246,480 +0.1% |
| 2023 | $6,250 -5.3% | $246,120 +16.2% |
Find assessor info on the county website
Neighborhood: 30135
Nearby schools
GreatSchools rating
- 7/10South Douglas Elementary SchoolGrades: K-5Distance: 1.4 mi
- 6/10Fairplay Middle SchoolGrades: 6-8Distance: 1.6 mi
- 6/10Alexander High SchoolGrades: 9-12Distance: 6.3 mi
Schools provided by the listing agent
- Elementary: South Douglas
- Middle: Fairplay
- High: Alexander
Source: GAMLS. This data may not be complete. We recommend contacting the local school district to confirm school assignments for this home.
Get a cash offer in 3 minutes
Find out how much your home could sell for in as little as 3 minutes with a no-obligation cash offer.
Estimated market value$654,500
Get a cash offer in 3 minutes
Find out how much your home could sell for in as little as 3 minutes with a no-obligation cash offer.
Estimated market value
$654,500

