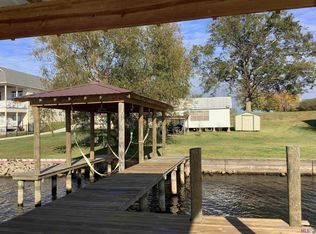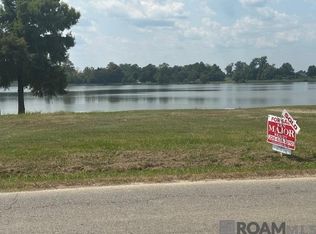Sold
Price Unknown
7751 Island Rd, Ventress, LA 70783
4beds
2,142sqft
Single Family Residence, Residential
Built in 2022
0.29 Acres Lot
$-- Zestimate®
$--/sqft
$2,562 Estimated rent
Home value
Not available
Estimated sales range
Not available
$2,562/mo
Zestimate® history
Loading...
Owner options
Explore your selling options
What's special
Welcome to your dream lakefront retreat on beautiful False River! This spacious two-story home offers the perfect blend of comfort, style, and breathtaking water views. The first floor features a private bedroom and full bath, while the second floor includes four bedrooms—two of which are connected by a Hollywood-style full bath—and an additional full hall bathroom. The open-concept living, kitchen, and dining area is the heart of the home, featuring a cozy fireplace, built-in bookcases, a large island, stainless steel appliances, a walk-in pantry, and a stunning wall of windows that flood the space with natural light and showcase panoramic views of the water. A spacious laundry room and tool closet add convenience and functionality. Enjoy outdoor living year-round with large covered porches on both levels, a 30x15 in-ground pool in a fenced backyard, and an impressive 16x24 covered pier with a 16x28 open swimming deck, boat lift with cover, and walk-around pier. There’s also ample storage space underneath the home for all your gear. Whether you're looking for a full-time residence or a weekend getaway, this property offers the ideal lakeside lifestyle.
Zillow last checked: 8 hours ago
Listing updated: September 25, 2025 at 11:45am
Listed by:
Gary Hollier,
Hollier Real Estate
Bought with:
Gary Hollier, 0000033818
Hollier Real Estate
Source: ROAM MLS,MLS#: 2025013639
Facts & features
Interior
Bedrooms & bathrooms
- Bedrooms: 4
- Bathrooms: 3
- Full bathrooms: 3
Primary bedroom
- Features: En Suite Bath, Walk-In Closet(s)
- Level: Second
- Area: 176.12
- Width: 14.8
Bedroom 1
- Level: Second
- Area: 137.76
- Width: 12.3
Bedroom 2
- Level: Second
- Area: 137.76
- Width: 12.3
Bedroom 3
- Level: Second
- Area: 128.8
- Width: 11.5
Bedroom 4
- Level: First
- Area: 264
- Dimensions: 16 x 16.5
Primary bathroom
- Features: Separate Shower, Soaking Tub
Dining room
- Level: Second
- Area: 201.25
Kitchen
- Features: Kitchen Island
- Level: Second
- Area: 201.25
Living room
- Level: Second
- Area: 297.5
- Width: 17
Heating
- Central
Cooling
- Central Air
Appliances
- Included: Stainless Steel Appliance(s)
- Laundry: Inside
Features
- Built-in Features, Ceiling 9'+
- Number of fireplaces: 1
Interior area
- Total structure area: 4,090
- Total interior livable area: 2,142 sqft
Property
Parking
- Total spaces: 4
- Parking features: 4+ Cars Park
Features
- Stories: 1
- Has private pool: Yes
- Pool features: In Ground
- Fencing: Partial
- Waterfront features: Lake Front
Lot
- Size: 0.29 Acres
- Dimensions: 60 x 220
Details
- Parcel number: 00433340A
- Special conditions: Standard
Construction
Type & style
- Home type: SingleFamily
- Architectural style: Traditional
- Property subtype: Single Family Residence, Residential
Materials
- Wood Siding
- Foundation: Pillar/Post/Pier
Condition
- New construction: No
- Year built: 2022
Utilities & green energy
- Gas: City/Parish
- Sewer: Septic Tank
- Water: Public
Community & neighborhood
Location
- Region: Ventress
- Subdivision: Rural Tract (no Subd)
Other
Other facts
- Listing terms: Cash,Conventional
Price history
| Date | Event | Price |
|---|---|---|
| 9/25/2025 | Sold | -- |
Source: | ||
| 9/10/2025 | Pending sale | $1,099,000$513/sqft |
Source: | ||
| 9/4/2025 | Contingent | $1,099,000$513/sqft |
Source: | ||
| 9/4/2025 | Pending sale | $1,099,000$513/sqft |
Source: | ||
| 8/12/2025 | Price change | $1,099,000-6.5%$513/sqft |
Source: | ||
Public tax history
Tax history is unavailable.
Neighborhood: 70783
Nearby schools
GreatSchools rating
- 4/10Rougon Elementary SchoolGrades: PK-8Distance: 6.6 mi
- 4/10Livonia High SchoolGrades: 7-12Distance: 6.8 mi
Schools provided by the listing agent
- District: Pointe Coupee Parish
Source: ROAM MLS. This data may not be complete. We recommend contacting the local school district to confirm school assignments for this home.

