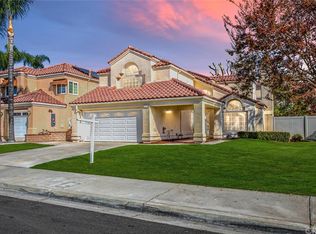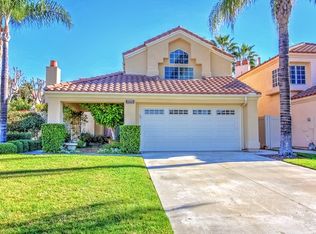Sold for $719,000 on 01/06/26
Listing Provided by:
Brooks Bailey DRE #01892672 909-557-6150,
eXp Realty of Southern California, Inc
Bought with: OMEGA REAL ESTATE
$719,000
7751 Jack Rabbit Ln, Highland, CA 92346
4beds
2,609sqft
Single Family Residence
Built in 1987
7,150 Square Feet Lot
$718,900 Zestimate®
$276/sqft
$3,574 Estimated rent
Home value
$718,900
$654,000 - $791,000
$3,574/mo
Zestimate® history
Loading...
Owner options
Explore your selling options
What's special
Stunning East-Highlands Ranch Entertainer! Tucked at the end of a quiet cul-de-sac, this lovingly maintained home blends, custom charm with true indoor-outdoor living. Rich hardwood floors welcome you into a bright living room and formal dining area. Milguard windows and plantation shutters throughout. Flexible Living: Main-level office with closet easily functions as a 5th bedroom. Kitchen: Custom cabinetry, granite counters, island, walk-in pantry, Bosch dishwasher, stainless-steel sink, and garden window. A cozy breakfast nook with a fireplace opens to the inviting family room with a second fireplace and a wet bar. Convenience: Downstairs full bath, plus a large laundry room with sink. Primary Suite Retreat: Spacious bedroom, fireplace, dual sinks, and soaking tub. Three additional bedrooms and a dual vanity bath complete the upstairs. Resort-Style-Yard: Covered patio, sparkling pool and spa, and lush surrounding landscaping, your own private escape. New HVAC, tankless water heater, and pool heater/equipment, stylish window awnings, and a three-car garage add exceptional value. Located in desirable East Highlands Ranch with top-rated schools, parks, and shopping nearby. Move-in ready and impeccably maintained an ideal place to call home.
Zillow last checked: 8 hours ago
Listing updated: January 06, 2026 at 07:31pm
Listing Provided by:
Brooks Bailey DRE #01892672 909-557-6150,
eXp Realty of Southern California, Inc
Bought with:
Rossmery Rodriguez, DRE #02134593
OMEGA REAL ESTATE
Source: CRMLS,MLS#: OC25262397 Originating MLS: California Regional MLS
Originating MLS: California Regional MLS
Facts & features
Interior
Bedrooms & bathrooms
- Bedrooms: 4
- Bathrooms: 3
- Full bathrooms: 3
- Main level bathrooms: 1
Primary bedroom
- Features: Primary Suite
Bedroom
- Features: All Bedrooms Up
Bathroom
- Features: Bathroom Exhaust Fan, Bathtub, Dual Sinks, Soaking Tub, Separate Shower, Tub Shower, Walk-In Shower
Family room
- Features: Separate Family Room
Kitchen
- Features: Granite Counters, Kitchen Island
Heating
- Central
Cooling
- Central Air
Appliances
- Included: Dishwasher, Disposal, Gas Oven, Gas Range, Microwave, Refrigerator, Tankless Water Heater, Dryer, Washer
- Laundry: Washer Hookup, Electric Dryer Hookup, Gas Dryer Hookup, Inside, Laundry Room
Features
- Breakfast Area, Cathedral Ceiling(s), Separate/Formal Dining Room, Granite Counters, High Ceilings, Open Floorplan, Recessed Lighting, All Bedrooms Up, Entrance Foyer, Primary Suite, Walk-In Closet(s)
- Flooring: Carpet, Wood
- Windows: Plantation Shutters
- Has fireplace: Yes
- Fireplace features: Family Room, Primary Bedroom, Multi-Sided
- Common walls with other units/homes: No Common Walls
Interior area
- Total interior livable area: 2,609 sqft
Property
Parking
- Total spaces: 3
- Parking features: Door-Multi, Direct Access, Door-Single, Garage, Garage Door Opener, Side By Side
- Attached garage spaces: 3
Features
- Levels: Two
- Stories: 2
- Entry location: front
- Patio & porch: Wrap Around
- Has private pool: Yes
- Pool features: Community, Private, Association
- Has spa: Yes
- Spa features: Community, Private
- Has view: Yes
- View description: Mountain(s)
Lot
- Size: 7,150 sqft
- Features: Back Yard, Front Yard, Sprinkler System, Yard
Details
- Parcel number: 1201411410000
- Special conditions: Standard,Trust
Construction
Type & style
- Home type: SingleFamily
- Architectural style: Mediterranean
- Property subtype: Single Family Residence
Condition
- New construction: No
- Year built: 1987
Utilities & green energy
- Sewer: Public Sewer
- Water: Public
- Utilities for property: Electricity Connected, Natural Gas Connected, Sewer Connected, Water Connected
Community & neighborhood
Community
- Community features: Curbs, Street Lights, Sidewalks, Pool
Location
- Region: Highland
HOA & financial
HOA
- Has HOA: Yes
- HOA fee: $164 monthly
- Amenities included: Clubhouse, Sport Court, Dock, Meeting Room, Meeting/Banquet/Party Room, Outdoor Cooking Area, Barbecue, Picnic Area, Playground, Pickleball, Pool, RV Parking, Spa/Hot Tub, Tennis Court(s), Trail(s)
- Association name: East Highland Ranch
- Association phone: 760-776-5100
Other
Other facts
- Listing terms: Cash,Cash to New Loan,Conventional,Contract
Price history
| Date | Event | Price |
|---|---|---|
| 1/6/2026 | Sold | $719,000-0.1%$276/sqft |
Source: | ||
| 1/6/2026 | Pending sale | $719,500$276/sqft |
Source: | ||
| 12/24/2025 | Contingent | $719,500$276/sqft |
Source: | ||
| 11/20/2025 | Listed for sale | $719,500+70.1%$276/sqft |
Source: | ||
| 10/31/2016 | Sold | $423,000+1.9%$162/sqft |
Source: Public Record Report a problem | ||
Public tax history
| Year | Property taxes | Tax assessment |
|---|---|---|
| 2025 | $6,526 +8.3% | $490,928 +2% |
| 2024 | $6,028 +0.1% | $481,302 +2% |
| 2023 | $6,020 +1.5% | $471,865 +2% |
Find assessor info on the county website
Neighborhood: 92346
Nearby schools
GreatSchools rating
- 7/10Arroyo Verde Elementary SchoolGrades: K-5Distance: 0.2 mi
- 5/10Beattie Middle SchoolGrades: 6-8Distance: 0.5 mi
- 8/10Citrus Valley High SchoolGrades: 9-12Distance: 2.3 mi
Get a cash offer in 3 minutes
Find out how much your home could sell for in as little as 3 minutes with a no-obligation cash offer.
Estimated market value
$718,900
Get a cash offer in 3 minutes
Find out how much your home could sell for in as little as 3 minutes with a no-obligation cash offer.
Estimated market value
$718,900

