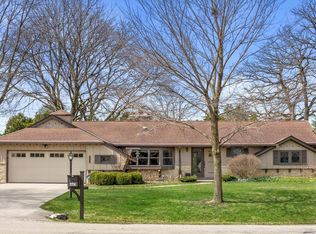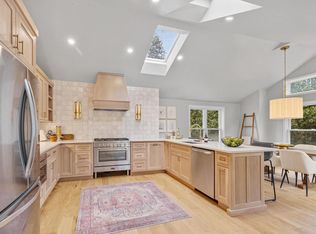Closed
$555,000
7751 North Fairchild ROAD, Fox Point, WI 53217
3beds
2,300sqft
Single Family Residence
Built in 1959
0.33 Acres Lot
$579,700 Zestimate®
$241/sqft
$3,721 Estimated rent
Home value
$579,700
$522,000 - $643,000
$3,721/mo
Zestimate® history
Loading...
Owner options
Explore your selling options
What's special
Experience the beauty of this 3-bedroom, 2.5-bathroom Thalman ranch. Featuring a striking colonial exterior and spacious corner lot. Step inside to find new luxury vinyl plank flooring throughout. The generous foyer greets you with gorgeous blue/green tile that is certain to impress your guests. This bright and airy home boasts large updated windows, allowing for plenty of natural light. Enjoy the open-concept living space, complete with the warmth and charm of an oversized natural fireplace. The kitchen is designed to make meal preparation effortless with endless solid surface counters and brand new stainless steel appliances. This stunning home is a must see with all its character perfectly situated in charming Fox Point.
Zillow last checked: 8 hours ago
Listing updated: January 27, 2025 at 06:47am
Listed by:
Laurie Flatt 262-565-3461,
Keller Williams Realty-Lake Country
Bought with:
Vickie K Kelsall
Source: WIREX MLS,MLS#: 1901488 Originating MLS: Metro MLS
Originating MLS: Metro MLS
Facts & features
Interior
Bedrooms & bathrooms
- Bedrooms: 3
- Bathrooms: 3
- Full bathrooms: 2
- 1/2 bathrooms: 1
- Main level bedrooms: 3
Primary bedroom
- Level: Main
- Area: 272
- Dimensions: 17 x 16
Bedroom 2
- Level: Main
- Area: 216
- Dimensions: 18 x 12
Bedroom 3
- Level: Main
- Area: 221
- Dimensions: 17 x 13
Dining room
- Level: Main
- Area: 154
- Dimensions: 14 x 11
Kitchen
- Level: Main
- Area: 280
- Dimensions: 20 x 14
Living room
- Level: Main
- Area: 352
- Dimensions: 22 x 16
Heating
- Natural Gas, Forced Air
Cooling
- Central Air
Appliances
- Included: Cooktop, Dishwasher, Dryer, Oven, Refrigerator, Washer
Features
- Basement: 8'+ Ceiling,Full,Concrete,Sump Pump
Interior area
- Total structure area: 2,300
- Total interior livable area: 2,300 sqft
Property
Parking
- Total spaces: 2
- Parking features: Garage Door Opener, Attached, 2 Car
- Attached garage spaces: 2
Features
- Levels: One
- Stories: 1
- Patio & porch: Patio
Lot
- Size: 0.33 Acres
Details
- Parcel number: 0910081000
- Zoning: Residential
- Special conditions: Arms Length
Construction
Type & style
- Home type: SingleFamily
- Architectural style: Ranch
- Property subtype: Single Family Residence
Materials
- Stone, Brick/Stone, Vinyl Siding
Condition
- 21+ Years
- New construction: No
- Year built: 1959
Utilities & green energy
- Sewer: Public Sewer
- Water: Public
- Utilities for property: Cable Available
Community & neighborhood
Location
- Region: Fox Pt
- Municipality: Fox Point
Price history
| Date | Event | Price |
|---|---|---|
| 1/24/2025 | Sold | $555,000+4.9%$241/sqft |
Source: | ||
| 12/15/2024 | Contingent | $529,000$230/sqft |
Source: | ||
| 12/12/2024 | Listed for sale | $529,000$230/sqft |
Source: | ||
Public tax history
| Year | Property taxes | Tax assessment |
|---|---|---|
| 2022 | $8,342 -13.7% | $361,000 |
| 2021 | $9,661 | $361,000 |
| 2020 | $9,661 +0.4% | $361,000 +4.6% |
Find assessor info on the county website
Neighborhood: 53217
Nearby schools
GreatSchools rating
- 10/10Stormonth Elementary SchoolGrades: PK-4Distance: 0.5 mi
- 10/10Bayside Middle SchoolGrades: 5-8Distance: 1.7 mi
- 9/10Nicolet High SchoolGrades: 9-12Distance: 1.3 mi
Schools provided by the listing agent
- Elementary: Stormonth
- Middle: Bayside
- High: Nicolet
- District: Fox Point J2
Source: WIREX MLS. This data may not be complete. We recommend contacting the local school district to confirm school assignments for this home.

Get pre-qualified for a loan
At Zillow Home Loans, we can pre-qualify you in as little as 5 minutes with no impact to your credit score.An equal housing lender. NMLS #10287.

