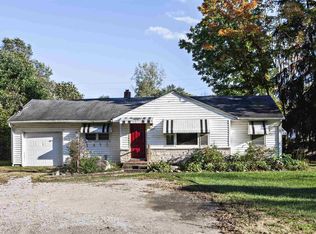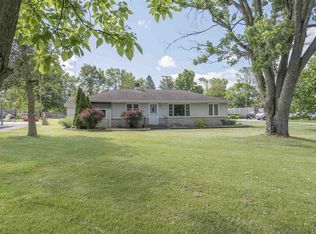You won't find another like this on the market! With great access to I-469, a relaxing wooded view from the front and a huge yard in the back, you can't help but fall in love with this location. The home has several updates throughout including updated kitchen and baths. The furnace and central air were replaced in November 2018. The custom kitchen includes roll-out shelves. The spacious family room is open to the dining room & nook which really adds space for entertaining. The en suite includes a walk-in shower and walk-in closets. The windows have been replaced. This is just waiting for you to call it yours!
This property is off market, which means it's not currently listed for sale or rent on Zillow. This may be different from what's available on other websites or public sources.


