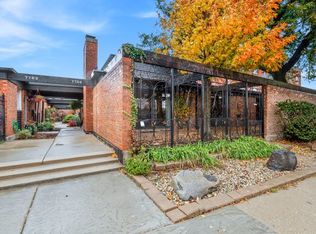Closed
$295,000
7754 W Higgins Rd APT J, Chicago, IL 60631
2beds
964sqft
Single Family Residence
Built in 1964
1,658 Square Feet Lot
$295,100 Zestimate®
$306/sqft
$2,639 Estimated rent
Home value
$295,100
$280,000 - $310,000
$2,639/mo
Zestimate® history
Loading...
Owner options
Explore your selling options
What's special
Come and discover the charm of this rarely available duplex with upgrades galore. This beautiful split-level duplex offers the perfect blend of modern updates and peace of mind with the newly remodeled kitchen with stainless steel appliances, granite counter tops and glass backsplash. Both bathrooms are newly remodeled as well. Family room with fireplace and sliding glass door to your private patio. Newer furnace, A/C, roof, windows, floors and freshly painted throughout. Enjoy the convenience of the prime location close to highway, Metra and shopping!
Zillow last checked: 8 hours ago
Listing updated: December 31, 2025 at 08:35am
Listing courtesy of:
Hank Fatoorehchi 630-400-1633,
Realty Executives Advance
Bought with:
Nick Schittino
Real Broker. LLC
Source: MRED as distributed by MLS GRID,MLS#: 12433954
Facts & features
Interior
Bedrooms & bathrooms
- Bedrooms: 2
- Bathrooms: 2
- Full bathrooms: 1
- 1/2 bathrooms: 1
Primary bedroom
- Features: Flooring (Hardwood)
- Level: Second
- Area: 144 Square Feet
- Dimensions: 12X12
Bedroom 2
- Level: Second
- Area: 96 Square Feet
- Dimensions: 12X08
Dining room
- Level: Main
- Dimensions: COMBO
Family room
- Features: Flooring (Carpet)
- Level: Lower
- Area: 252 Square Feet
- Dimensions: 21X12
Kitchen
- Features: Flooring (Vinyl)
- Level: Main
- Area: 88 Square Feet
- Dimensions: 11X08
Living room
- Features: Flooring (Vinyl)
- Level: Main
- Area: 132 Square Feet
- Dimensions: 12X11
Heating
- Electric, Forced Air
Cooling
- Central Air, Electric
Appliances
- Included: Range, Microwave, Dishwasher, Refrigerator
- Laundry: Main Level, In Unit, In Kitchen, Laundry Closet
Features
- Doors: Sliding Glass Door(s)
- Basement: Finished,Walk-Out Access
- Number of fireplaces: 1
- Fireplace features: Family Room
Interior area
- Total structure area: 0
- Total interior livable area: 964 sqft
Property
Parking
- Total spaces: 1
- Parking features: Assigned
Accessibility
- Accessibility features: No Disability Access
Lot
- Size: 1,658 sqft
Details
- Parcel number: 12013111040000
- Special conditions: None
Construction
Type & style
- Home type: SingleFamily
- Property subtype: Single Family Residence
Materials
- Brick, Cedar
Condition
- New construction: No
- Year built: 1964
- Major remodel year: 2018
Utilities & green energy
- Sewer: Public Sewer
- Water: Public
Community & neighborhood
Location
- Region: Chicago
HOA & financial
HOA
- Services included: None
Other
Other facts
- Listing terms: Conventional
- Ownership: Fee Simple
Price history
| Date | Event | Price |
|---|---|---|
| 12/30/2025 | Sold | $295,000-1.6%$306/sqft |
Source: | ||
| 12/11/2025 | Contingent | $299,900$311/sqft |
Source: | ||
| 11/10/2025 | Price change | $299,900-4.8%$311/sqft |
Source: | ||
| 9/25/2025 | Price change | $314,900-1.6%$327/sqft |
Source: | ||
| 8/19/2025 | Listed for sale | $319,900$332/sqft |
Source: | ||
Public tax history
| Year | Property taxes | Tax assessment |
|---|---|---|
| 2023 | $2,399 -1.5% | $18,000 |
| 2022 | $2,436 +6.8% | $18,000 |
| 2021 | $2,280 -27.7% | $18,000 -8.9% |
Find assessor info on the county website
Neighborhood: Norwood Park West
Nearby schools
GreatSchools rating
- 8/10Edison Park Elementary SchoolGrades: K-8Distance: 0.7 mi
- 5/10Taft High SchoolGrades: 7-12Distance: 1.5 mi
Schools provided by the listing agent
- Elementary: Edison Park Elementary School
- High: Taft High School
- District: 299
Source: MRED as distributed by MLS GRID. This data may not be complete. We recommend contacting the local school district to confirm school assignments for this home.

Get pre-qualified for a loan
At Zillow Home Loans, we can pre-qualify you in as little as 5 minutes with no impact to your credit score.An equal housing lender. NMLS #10287.
Sell for more on Zillow
Get a free Zillow Showcase℠ listing and you could sell for .
$295,100
2% more+ $5,902
With Zillow Showcase(estimated)
$301,002