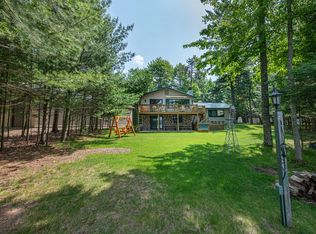Sold for $955,000
$955,000
7755 No Fish Bay Rd, Saint Germain, WI 54558
3beds
1,800sqft
Single Family Residence
Built in ----
0.72 Acres Lot
$966,200 Zestimate®
$531/sqft
$2,152 Estimated rent
Home value
$966,200
Estimated sales range
Not available
$2,152/mo
Zestimate® history
Loading...
Owner options
Explore your selling options
What's special
Gorgeous home with a gorgeous setting on beautiful Little St. Germain Lake, nestled on a private peninsula with lake views from every room. 479' of level sandy frontage facing south and west with a sandy swimming beach area and fire pit. Renovated in 2016 featuring a split bedroom floor plan with the great room in the heart of the home. Vaulted ceiling and cozy wood burning fireplace, wood floors, and a lovely kitchen with island and granite counters. The dining area leads out to a spectacular screened porch. You'll love the primary en-suite with lake views, large walk-in closet and pretty bathroom with walk-in tile shower. Patio doors lead out to the deck. There is an attached 2 car garage that enters the home into a very practical mud room and laundry room area. Plus, there are ramps making it handicap friendly. Comes fully furnished too! This home is in a very successful rental program.
Zillow last checked: 8 hours ago
Listing updated: October 03, 2025 at 01:29pm
Listed by:
RICHELLE & TIM KRUSE 715-477-2436,
ELIASON REALTY - ST GERMAIN
Bought with:
RICHELLE & TIM KRUSE, 45311 - 90
ELIASON REALTY - ST GERMAIN
Source: GNMLS,MLS#: 212678
Facts & features
Interior
Bedrooms & bathrooms
- Bedrooms: 3
- Bathrooms: 3
- Full bathrooms: 2
- 1/2 bathrooms: 1
Primary bedroom
- Level: First
- Dimensions: 13'6x13
Bedroom
- Level: First
- Dimensions: 13'6x10'6
Bedroom
- Level: First
- Dimensions: 13x11
Primary bathroom
- Level: First
- Dimensions: 7'6x7'6
Bathroom
- Level: First
Bathroom
- Level: First
Dining room
- Level: First
- Dimensions: 10x9
Kitchen
- Level: First
- Dimensions: 13x10
Laundry
- Level: First
- Dimensions: 10x8
Living room
- Level: First
- Dimensions: 25x15
Screened porch
- Level: First
- Dimensions: 15x13
Heating
- Forced Air, Natural Gas
Cooling
- Central Air
Appliances
- Included: Dishwasher, Gas Water Heater, Microwave, Range, Refrigerator
- Laundry: Main Level
Features
- Ceiling Fan(s), Cathedral Ceiling(s), High Ceilings, Bath in Primary Bedroom, Main Level Primary, Vaulted Ceiling(s), Walk-In Closet(s)
- Flooring: Carpet, Tile, Wood
- Basement: Crawl Space
- Attic: Scuttle
- Number of fireplaces: 1
- Fireplace features: Stone, Wood Burning
Interior area
- Total structure area: 1,800
- Total interior livable area: 1,800 sqft
- Finished area above ground: 1,800
- Finished area below ground: 0
Property
Parking
- Total spaces: 2
- Parking features: Attached, Garage, Two Car Garage, Driveway
- Attached garage spaces: 2
- Has uncovered spaces: Yes
Features
- Levels: One
- Stories: 1
- Patio & porch: Deck, Open
- Exterior features: Dock, Landscaping, Shed, Paved Driveway
- Has view: Yes
- Waterfront features: Shoreline - Sand, Lake Front
- Body of water: LITTLE ST GERMAIN
- Frontage type: Lakefront
- Frontage length: 479,479
Lot
- Size: 0.72 Acres
- Dimensions: 183 x 190
- Features: Dead End, Lake Front, Level
Details
- Additional structures: Shed(s)
- Parcel number: 241279
- Zoning description: Recreational
Construction
Type & style
- Home type: SingleFamily
- Architectural style: Ranch
- Property subtype: Single Family Residence
Materials
- Composite Siding, Frame, Masonite
- Foundation: Block
- Roof: Composition,Shingle
Utilities & green energy
- Electric: Circuit Breakers
- Sewer: County Septic Maintenance Program - Yes, Conventional Sewer
- Water: Drilled Well
Community & neighborhood
Community
- Community features: Shopping
Location
- Region: Saint Germain
Other
Other facts
- Ownership: Corporation
- Road surface type: Paved
Price history
| Date | Event | Price |
|---|---|---|
| 10/1/2025 | Sold | $955,000-4%$531/sqft |
Source: | ||
| 9/9/2025 | Listing removed | $995,000$553/sqft |
Source: | ||
| 9/2/2025 | Contingent | $995,000$553/sqft |
Source: | ||
| 8/27/2025 | Price change | $995,000-9.5%$553/sqft |
Source: | ||
| 6/17/2025 | Listed for sale | $1,100,000+57.4%$611/sqft |
Source: | ||
Public tax history
| Year | Property taxes | Tax assessment |
|---|---|---|
| 2024 | $5,270 -4.2% | $624,500 |
| 2023 | $5,501 +2.1% | $624,500 |
| 2022 | $5,385 -2.2% | $624,500 |
Find assessor info on the county website
Neighborhood: 54558
Nearby schools
GreatSchools rating
- 5/10Northland Pines Elementary-St GermainGrades: PK-4Distance: 1.9 mi
- 5/10Northland Pines Middle SchoolGrades: 7-8Distance: 10.1 mi
- 8/10Northland Pines High SchoolGrades: 9-12Distance: 10.1 mi
Schools provided by the listing agent
- Elementary: VI Northland Pines-StG
- Middle: VI Northland Pines
- High: VI Northland Pines
Source: GNMLS. This data may not be complete. We recommend contacting the local school district to confirm school assignments for this home.

Get pre-qualified for a loan
At Zillow Home Loans, we can pre-qualify you in as little as 5 minutes with no impact to your credit score.An equal housing lender. NMLS #10287.
