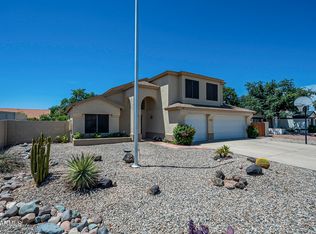RARE BASEMENT HOME! Close to Peoria Sports Complex, Arrowhead Mall, P83 Entertaniment District and Arizona Broadway theatre! Easy access to the 101 freeway and within walking distance to Centennial high school. Tri-level home features full finished basement with entertaining area and fireplace, 2 bedrooms, and 1full bath. Basement has been redone with lush carpet and wood tile. Main floor boasts great kitchen with huge island, great for meal prep or casual dining. Formal living and dining rooms combined, offering abundant amounts of natural light and vaulted ceilings. Top floor offers 2 more bedrooms and full bath, and master bedroom with 2 walk-in closets and huge sit down shower with dual sinks. Backyard features diving pool, fire pit and synthetic grass! Home stays cool with white composite shutters on every window.
This property is off market, which means it's not currently listed for sale or rent on Zillow. This may be different from what's available on other websites or public sources.
