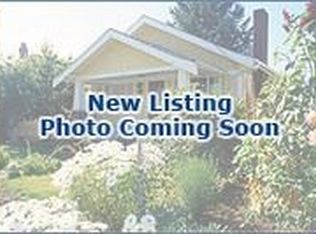MOTIVATED SELLER - PRICE REDUCED!!! LAKEWOOD RANCH - COUNTRY CLUB… Beautiful home is located in Lakewood Ranch Country Club, voted one of the best places to live in the United States. Just across the street by Lakewood Ranch Golf & Country Club club house. The two story house, five bedroom plus office, three bath home is remodeled, included new kitchen with new appliances, new bath cabinets, all granite counters, new inside/outside painting and more. The oversized new kitchen with gas cooking and breakfest nook is the heart of the home, folow-up to great room and dinning room, overlooking the pool and patio. A luxurious master bedroom with large balcony overlooking relaxing screened in pool. Amazing master bath with granite his and her vanities, Jacuzzi and walk-in shower. Golf course and social memberships available. This home is centrally zoned for the some of the best schools in Lakewood Ranch area. A short distance from Main Street with restaurants, movie theater and Lakewood Ranch Medical Center. Minutes from I-75 for a short commute to UTC mall or to Sarasota, St. Petersburg or Tampa. Come and enjoy all that Country Club and Lakewood Ranch has to offer!
This property is off market, which means it's not currently listed for sale or rent on Zillow. This may be different from what's available on other websites or public sources.
