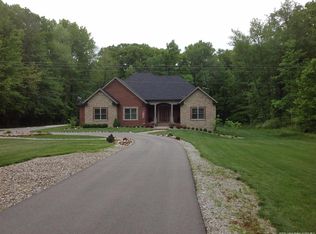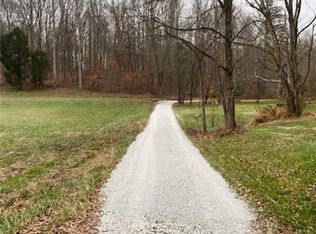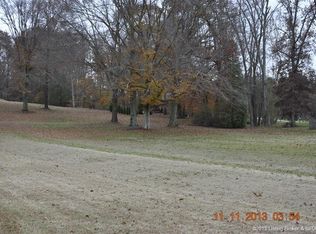Sold for $286,500
$286,500
7757 John Pectol Road, Georgetown, IN 47122
3beds
1,512sqft
Single Family Residence
Built in 1943
0.9 Acres Lot
$301,800 Zestimate®
$189/sqft
$1,982 Estimated rent
Home value
$301,800
$247,000 - $368,000
$1,982/mo
Zestimate® history
Loading...
Owner options
Explore your selling options
What's special
Park-like, country setting, yet close to award winning schools, shopping, dining, banking and more. This 3 bedroom, 2 full bathroom home was totally updated in 2017. New roof, gutters, and windows in 2015. All new plumbing and electric in 2020. Kitchen has new cabinets, a nice pantry, and all appliances stay. First floor Master bedroom/bathroom, split bedrooms, and separate laundry room. Great yard, just under 1 acre. Large, 2-car detached garage. Abundance of wildlife, mature trees, peace and quiet. Move-in ready!
Zillow last checked: 8 hours ago
Listing updated: July 31, 2025 at 07:39am
Listed by:
Shawn Faye,
RE/MAX Ability Plus
Bought with:
Abrielle Rodgers, RB16000230
Ward Realty Services
Jeremy L Ward, RB14035695
Ward Realty Services
Source: SIRA,MLS#: 202509185 Originating MLS: Southern Indiana REALTORS Association
Originating MLS: Southern Indiana REALTORS Association
Facts & features
Interior
Bedrooms & bathrooms
- Bedrooms: 3
- Bathrooms: 2
- Full bathrooms: 2
Primary bedroom
- Description: Walk-in closet,Flooring: Other
- Level: First
- Dimensions: 11.5 x 15.5
Bedroom
- Description: large closet,Flooring: Carpet
- Level: First
- Dimensions: 11.5 x 8.5
Bedroom
- Description: Flooring: Carpet
- Level: First
- Dimensions: 11.5 x 9
Dining room
- Description: Flooring: Other
- Level: First
- Dimensions: 9 x 15
Family room
- Description: Flooring: Carpet
- Level: First
- Dimensions: 12 x 15.5
Other
- Description: Master bath with double basins,Flooring: Tile
- Level: First
- Dimensions: 11.5 x 12
Other
- Description: Bathtub/shower,Flooring: Tile
- Level: First
- Dimensions: 4.5 x 7.5
Kitchen
- Description: Pantry,Flooring: Other
- Level: First
- Dimensions: 15.5 x 15.5
Living room
- Description: Flooring: Carpet
- Level: First
- Dimensions: 12 x 13.5
Other
- Description: laundry / mud room,Flooring: Other
- Level: First
- Dimensions: 5.5 x 9
Heating
- Forced Air
Cooling
- Central Air
Appliances
- Included: Dishwasher, Microwave, Oven, Range, Refrigerator
- Laundry: Main Level, Laundry Room
Features
- Breakfast Bar, Ceiling Fan(s), Eat-in Kitchen, Bath in Primary Bedroom, Main Level Primary, Mud Room, Pantry, Cable TV, Utility Room
- Windows: Thermal Windows
- Basement: Sump Pump
- Has fireplace: No
Interior area
- Total structure area: 1,512
- Total interior livable area: 1,512 sqft
- Finished area above ground: 1,512
- Finished area below ground: 0
Property
Parking
- Total spaces: 2
- Parking features: Detached, Garage
- Garage spaces: 2
Features
- Levels: One
- Stories: 1
- Patio & porch: Deck
- Exterior features: Deck
- Has view: Yes
- View description: Park/Greenbelt, Panoramic, Scenic
Lot
- Size: 0.90 Acres
Details
- Additional structures: Garage(s)
- Parcel number: 220301500028000004
- Zoning: Residential,Agri/ Residen
- Zoning description: Residential,Agri/ Residential
Construction
Type & style
- Home type: SingleFamily
- Architectural style: One Story
- Property subtype: Single Family Residence
Materials
- Block, Frame, Concrete, Vinyl Siding
- Foundation: Block, Cellar
Condition
- Resale
- New construction: No
- Year built: 1943
Utilities & green energy
- Sewer: Septic Tank
- Water: Connected, Public
Community & neighborhood
Location
- Region: Georgetown
Other
Other facts
- Listing terms: Conventional,FHA,USDA Loan,VA Loan
- Road surface type: Paved
Price history
| Date | Event | Price |
|---|---|---|
| 7/31/2025 | Sold | $286,500+2.7%$189/sqft |
Source: | ||
| 7/1/2025 | Listed for sale | $279,000$185/sqft |
Source: | ||
Public tax history
| Year | Property taxes | Tax assessment |
|---|---|---|
| 2024 | $1,493 +2.5% | $224,800 +8.4% |
| 2023 | $1,457 +17.7% | $207,400 +8% |
| 2022 | $1,237 +14.9% | $192,000 +13.3% |
Find assessor info on the county website
Neighborhood: 47122
Nearby schools
GreatSchools rating
- 7/10Highland Hills Middle SchoolGrades: 5-8Distance: 1.6 mi
- 10/10Floyd Central High SchoolGrades: 9-12Distance: 1.2 mi
- 8/10Greenville Elementary SchoolGrades: K-4Distance: 3.4 mi
Get pre-qualified for a loan
At Zillow Home Loans, we can pre-qualify you in as little as 5 minutes with no impact to your credit score.An equal housing lender. NMLS #10287.
Sell for more on Zillow
Get a Zillow Showcase℠ listing at no additional cost and you could sell for .
$301,800
2% more+$6,036
With Zillow Showcase(estimated)$307,836


