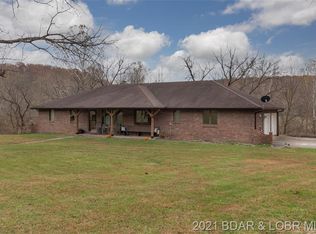Closed
Listing Provided by:
Joe P Minnella 314-606-1337,
Vancil Brothers Realty
Bought with: Trophy Properties & Auction
Price Unknown
776 Big Buffalo Rd, Stover, MO 65078
3beds
2,573sqft
Single Family Residence
Built in 1978
-- sqft lot
$677,700 Zestimate®
$--/sqft
$2,184 Estimated rent
Home value
$677,700
Estimated sales range
Not available
$2,184/mo
Zestimate® history
Loading...
Owner options
Explore your selling options
What's special
Discover peaceful country living with this beautifully maintained all-brick 3 bed, 3 bath ranch nestled on 37.5 acres with Big Buffalo Creek running through the property. This spacious home features vaulted ceilings, a cozy wood-burning stove, newer mechanical systems, and a 2-car garage. Property includes most furnishings with exception to family heirlooms (list in supplements) and appliances. The property includes a massive 42x60x13 outbuilding with electric and heat, perfect for a workshop or storage. Outdoor enthusiasts will love the 2 camper pads with 30-amp hookups, ideal for guests or extra recreation. Want more space? An additional 80 acres is available-see MLS# 25046436 details. A rare opportunity to own a slice of Missouri paradise-schedule your showing today!
Zillow last checked: 8 hours ago
Listing updated: January 14, 2026 at 10:31am
Listing Provided by:
Joe P Minnella 314-606-1337,
Vancil Brothers Realty
Bought with:
Eric B Merchant, 1999068395
Trophy Properties & Auction
Source: MARIS,MLS#: 25046434 Originating MLS: St. Louis Association of REALTORS
Originating MLS: St. Louis Association of REALTORS
Facts & features
Interior
Bedrooms & bathrooms
- Bedrooms: 3
- Bathrooms: 4
- Full bathrooms: 4
- Main level bathrooms: 2
- Main level bedrooms: 2
Heating
- Electric
Cooling
- Attic Fan, Ceiling Fan(s), Central Air, Heat Pump
Appliances
- Included: Dishwasher, Disposal, Exhaust Fan, Oven, Electric Oven, Washer, Electric Water Heater
Features
- Beamed Ceilings, Bookcases, Country Kitchen, Eat-in Kitchen, Tub, Vaulted Ceiling(s), Workshop/Hobby Area
- Basement: Partially Finished,Storage Space,Walk-Out Access
- Number of fireplaces: 2
- Fireplace features: Basement, Living Room, Wood Burning Stove
Interior area
- Total interior livable area: 2,573 sqft
- Finished area above ground: 2,573
Property
Parking
- Total spaces: 2
- Parking features: Garage
- Garage spaces: 2
Features
- Levels: One
Lot
- Features: Adjoins Wooded Area, Farm, Heavy Woods, Irregular Lot
Details
- Additional structures: Metal Building
- Parcel number: 173006000000008003
- Special conditions: Standard
Construction
Type & style
- Home type: SingleFamily
- Architectural style: Ranch
- Property subtype: Single Family Residence
Materials
- Brick
- Roof: Architectural Shingle
Condition
- Year built: 1978
Utilities & green energy
- Electric: 440 Volts
- Sewer: Septic Tank
- Water: Well
- Utilities for property: Electricity Connected
Community & neighborhood
Location
- Region: Stover
- Subdivision: None
Other
Other facts
- Listing terms: Cash,Conventional,FHA,VA Loan
Price history
| Date | Event | Price |
|---|---|---|
| 1/12/2026 | Sold | -- |
Source: | ||
| 12/4/2025 | Pending sale | $470,000$183/sqft |
Source: | ||
| 7/21/2025 | Listed for sale | $470,000$183/sqft |
Source: | ||
Public tax history
| Year | Property taxes | Tax assessment |
|---|---|---|
| 2025 | -- | $33,330 +14.4% |
| 2024 | $1,252 -1.2% | $29,130 |
| 2023 | $1,267 | $29,130 |
Find assessor info on the county website
Neighborhood: 65078
Nearby schools
GreatSchools rating
- 6/10Morgan Co. R-I Elementary SchoolGrades: PK-5Distance: 7.6 mi
- 4/10Morgan Co. R-I High SchoolGrades: 6-12Distance: 7.6 mi
Schools provided by the listing agent
- Elementary: Morgan Co. R-I Elem.
- Middle: Morgan Co. R-I Middle
- High: Morgan Co. R-I High
Source: MARIS. This data may not be complete. We recommend contacting the local school district to confirm school assignments for this home.
