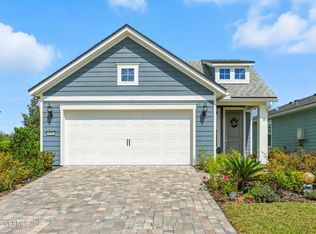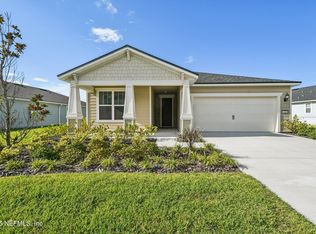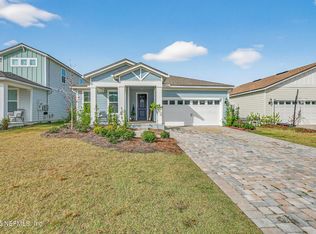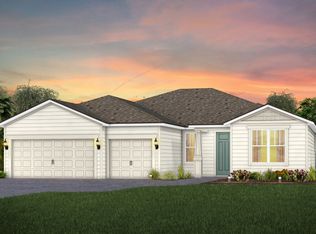This new construction Mystique home design boasts an array of space with convenience and functionality so you can entertain with friends and family with ease. This single-story home showcases our Low Country Elevation and offers 3 Bedrooms, 2 Bathrooms, 2-Car Garage with a 4' Extension, spacious Covered Lanai, Enclosed Flex Room, and expansive Entertaining Kitchen with Café and Gathering Room at the heart of the home. Enjoy cooking in a beautiful Gourmet Kitchen with Corner Panty, upgraded 42'' Soft Close Flagstone Cabinets accented with a White Dolce Wave Backsplash, and Quartz Countertops. The Owner's Suite features En Suite Bathroom with a large Walk-In Closet, Dual-Sink Vanity with Flagstone Cabinets and Quartz Countertops, a Private Water Closet, Linen Closet and large Walk-In Shower. Shower.
Pending
$592,290
776 CONTINUUM Loop, Yulee, FL 32097
3beds
1,969sqft
Est.:
Single Family Residence
Built in 2023
6,850 Square Feet Lot
$537,700 Zestimate®
$301/sqft
$148/mo HOA
What's special
Large walk-in closetLinen closetPrivate water closetEn suite bathroomDual-sink vanityLow country elevationEnclosed flex room
- 700 days |
- 7 |
- 0 |
Zillow last checked: 8 hours ago
Listing updated: July 15, 2025 at 09:24am
Listed by:
SABRINA LOZADO BASTARDO 904-447-2080,
PULTE REALTY OF NORTH FLORIDA, LLC. 904-447-2080
Source: realMLS,MLS#: 1247547
Facts & features
Interior
Bedrooms & bathrooms
- Bedrooms: 3
- Bathrooms: 2
- Full bathrooms: 2
Heating
- Central
Cooling
- Central Air
Appliances
- Included: Dishwasher, Disposal, Gas Range, Gas Water Heater, Microwave, Tankless Water Heater
- Laundry: Electric Dryer Hookup, Washer Hookup
Features
- Entrance Foyer, Kitchen Island, Pantry, Primary Bathroom - Shower No Tub, Walk-In Closet(s)
- Flooring: Tile, Vinyl
Interior area
- Total interior livable area: 1,969 sqft
Property
Parking
- Total spaces: 2
- Parking features: Attached, Garage, Garage Door Opener
- Attached garage spaces: 2
Features
- Stories: 1
- Patio & porch: Covered, Patio, Porch, Screened
- Pool features: None
Lot
- Size: 6,850 Square Feet
- Dimensions: 50 x 137
- Features: Sprinklers In Front, Sprinklers In Rear, Wooded
Details
- Parcel number: 503N27100401080000
Construction
Type & style
- Home type: SingleFamily
- Architectural style: Flat,Ranch
- Property subtype: Single Family Residence
Materials
- Frame, Wood Siding
- Roof: Shingle
Condition
- Under Construction
- New construction: Yes
- Year built: 2023
Utilities & green energy
- Water: Public
- Utilities for property: Natural Gas Available
Green energy
- Energy efficient items: Windows
Community & HOA
Community
- Security: Smoke Detector(s)
- Senior community: Yes
- Subdivision: Del Webb Wildlight
HOA
- Has HOA: Yes
- Amenities included: Pool, Clubhouse, Fitness Center, Jogging Path, Spa/Hot Tub, Tennis Court(s), Trash
- HOA fee: $148 monthly
Location
- Region: Yulee
Financial & listing details
- Price per square foot: $301/sqft
- Tax assessed value: $75,000
- Annual tax amount: $2,547
- Date on market: 9/13/2023
- Listing terms: Cash,Conventional,FHA,VA Loan
- Road surface type: Asphalt
Estimated market value
$537,700
$505,000 - $570,000
$2,451/mo
Price history
Price history
| Date | Event | Price |
|---|---|---|
| 2/18/2024 | Pending sale | $592,290+2.8%$301/sqft |
Source: | ||
| 1/31/2024 | Sold | $576,000-2.8%$293/sqft |
Source: Public Record Report a problem | ||
| 10/30/2023 | Pending sale | $592,290$301/sqft |
Source: | ||
| 10/6/2023 | Price change | $592,290+0.9%$301/sqft |
Source: | ||
| 9/29/2023 | Price change | $587,290-0.8%$298/sqft |
Source: | ||
Public tax history
Public tax history
| Year | Property taxes | Tax assessment |
|---|---|---|
| 2024 | $2,547 +0.4% | $75,000 |
| 2023 | $2,537 +62% | $75,000 +319.1% |
| 2022 | $1,566 | $17,897 |
Find assessor info on the county website
BuyAbility℠ payment
Est. payment
$4,009/mo
Principal & interest
$2845
Property taxes
$809
Other costs
$355
Climate risks
Neighborhood: 32097
Nearby schools
GreatSchools rating
- 8/10Wildlight ElementaryGrades: PK-5Distance: 0.7 mi
- 9/10Yulee Middle SchoolGrades: 6-8Distance: 3.6 mi
- 5/10Yulee High SchoolGrades: PK,9-12Distance: 3.3 mi
- Loading



