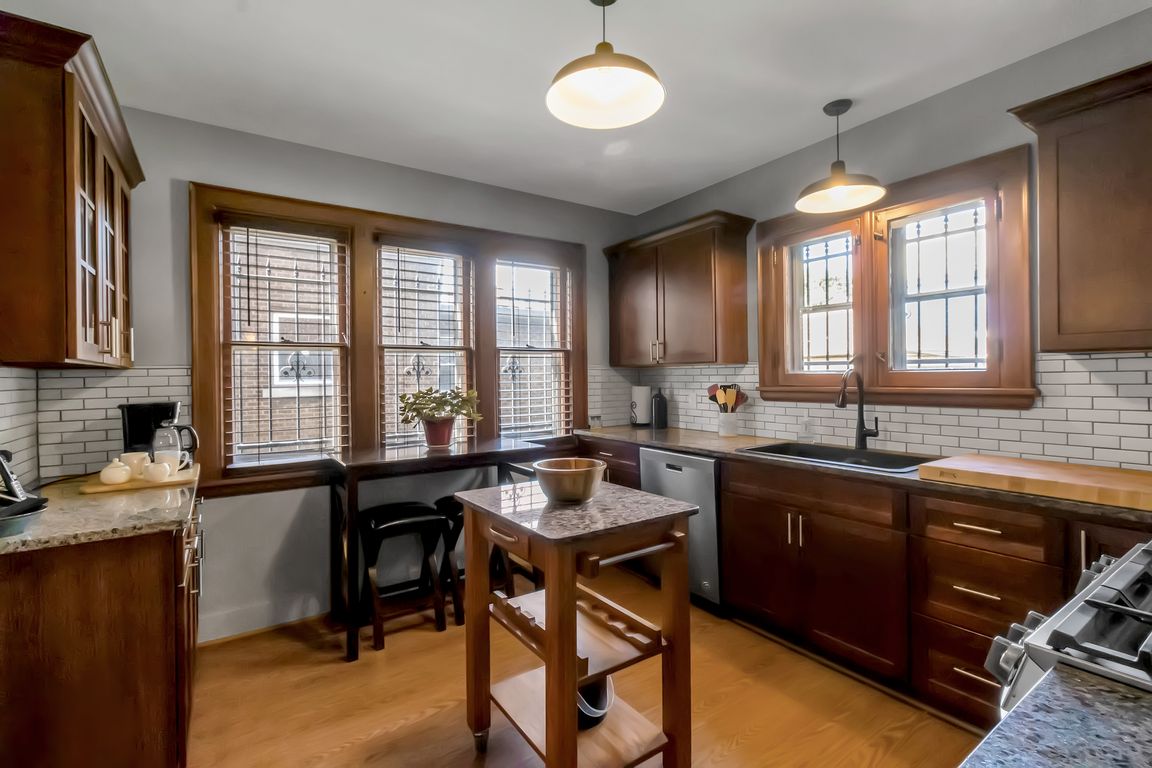
Pending
$299,000
3beds
1,579sqft
776 McKinley Pkwy, Buffalo, NY 14220
3beds
1,579sqft
Single family residence
Built in 1922
4,678 sqft
2 Garage spaces
$189 price/sqft
What's special
Brick exteriorOriginal fireplaceAbundant natural lightGenerously sized bedroomsCrown moldingUpper balconyFull basement
Welcome to 776 McKinley Parkway, a beautifully maintained home nestled on one of South Buffalo’s most prestigious tree-lined Parkway. This home perfectly blends classic character and modern updates with 1,579 square feet of inviting living space. From the moment you arrive, you'll appreciate the home's curb appeal, highlighted by the ...
- 63 days
- on Zillow |
- 202 |
- 4 |
Source: NYSAMLSs,MLS#: B1616990 Originating MLS: Buffalo
Originating MLS: Buffalo
Travel times
Kitchen
Living Room
Dining Room
Zillow last checked: 7 hours ago
Listing updated: July 03, 2025 at 06:42am
Listing by:
Howard Hanna WNY Inc. 716-634-4200,
Michael J Boland 716-418-3524
Source: NYSAMLSs,MLS#: B1616990 Originating MLS: Buffalo
Originating MLS: Buffalo
Facts & features
Interior
Bedrooms & bathrooms
- Bedrooms: 3
- Bathrooms: 2
- Full bathrooms: 1
- 1/2 bathrooms: 1
- Main level bathrooms: 1
Bedroom 1
- Level: Second
Bedroom 2
- Level: Second
Bedroom 3
- Level: Second
Dining room
- Level: First
Kitchen
- Level: First
Living room
- Level: First
Heating
- Gas, Forced Air
Cooling
- Central Air
Appliances
- Included: Dryer, Dishwasher, Gas Water Heater, Microwave, Refrigerator, Washer
- Laundry: In Basement
Features
- Ceiling Fan(s), Eat-in Kitchen, Granite Counters, Natural Woodwork
- Flooring: Ceramic Tile, Hardwood, Tile, Varies
- Basement: Full,Sump Pump
- Has fireplace: No
Interior area
- Total structure area: 1,579
- Total interior livable area: 1,579 sqft
Video & virtual tour
Property
Parking
- Total spaces: 2
- Parking features: Detached, Electricity, Garage
- Garage spaces: 2
Features
- Levels: Two
- Stories: 2
- Patio & porch: Balcony
- Exterior features: Blacktop Driveway, Balcony, Enclosed Porch, Porch
Lot
- Size: 4,678.34 Square Feet
- Dimensions: 42 x 110
- Features: Near Public Transit, Rectangular, Rectangular Lot, Residential Lot
Details
- Parcel number: 1402001332300008013000
- Special conditions: Standard
Construction
Type & style
- Home type: SingleFamily
- Architectural style: Two Story,Traditional
- Property subtype: Single Family Residence
Materials
- Attic/Crawl Hatchway(s) Insulated, Blown-In Insulation, Brick, Copper Plumbing
- Foundation: Block
- Roof: Asphalt
Condition
- Resale
- Year built: 1922
Utilities & green energy
- Electric: Circuit Breakers
- Sewer: Connected
- Water: Connected, Public
- Utilities for property: Electricity Connected, Sewer Connected, Water Connected
Community & HOA
Community
- Subdivision: Buffalo Crk Reservation
Location
- Region: Buffalo
Financial & listing details
- Price per square foot: $189/sqft
- Tax assessed value: $160,000
- Annual tax amount: $2,844
- Date on market: 6/25/2025
- Listing terms: Cash,Conventional,FHA