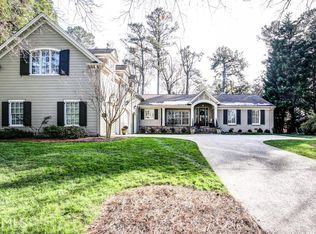Beautifully appointed, 3-level custom-built home. Designed by Pak-Heydt architects. Main level has exquisite millwork and a groin-vault ceiling in the entry. Full complement of rooms on the main level . Two masonry fireplaces .Elegant new loggia overlooking flat, walkout backyard. New fencing and electronic gate. High-end fit and finish throughout. Lower level has gym, media room, kitchen, wine cellar, bath, bedroom, two craft rooms and natural stone floor-not carpet. Slate roof . 3-car garage with unfinished suite above.Close to top schools in Buckhead.
This property is off market, which means it's not currently listed for sale or rent on Zillow. This may be different from what's available on other websites or public sources.
