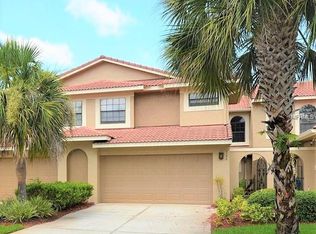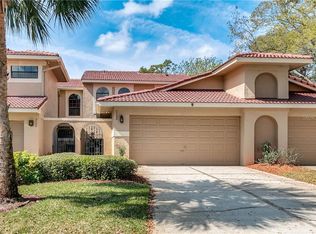Sold for $535,000
$535,000
7760 Windbreak Rd, Orlando, FL 32819
3beds
1,850sqft
Townhouse
Built in 1988
2,552 Square Feet Lot
$-- Zestimate®
$289/sqft
$2,944 Estimated rent
Home value
Not available
Estimated sales range
Not available
$2,944/mo
Zestimate® history
Loading...
Owner options
Explore your selling options
What's special
Welcome HOME, located in the highly sought-after gated community of Sandpointe Townhomes in the heart of Dr. Phillips. This beautifully renovated 3-bedroom, 2.5-bath townhome offers a perfect blend of luxury, comfort, and walkability. Expertly updated in improvements, this 3-bedroom, 2.5-bath home offers elevated finishes, exceptional functionality, and one of the best walkable locations in Orlando. Step inside to discover brand-new granite countertops, upgraded hardware, new stainless steel appliances, and a deep modern sink. All bathrooms have been completely gutted and reimagined with designer finishes. Ceramic tile (2025) downstairs, stained stairways, and engineered hardwood floors upstairs add a warm, contemporary touch throughout. Enjoy two covered outdoor living spaces, professionally designed landscape lighting, and a widened paver driveway that comfortably fits four vehicles. Additional upgrades include a smart irrigation system, 2-year-old roof, and fresh exterior accents that boost curb appeal. Community amenities rival any community nearby—including a pool, gym, bocce ball, tennis/pickleball court, and impeccably maintained landscaping. Sandpointe offers two gated entrances, and this home is conveniently located near both. What truly sets it apart? Location!!!! WALK to over 85+ restaurants, Trader Joe’s, Whole Foods, shopping, and nightlife. Just 10 minutes to I-4, SR-528, and the famed International Drive corridor. 20 minutes to Disney and 60 minutes to the beach.This Home isn’t just turnkey—it’s lifestyle ready. Meticulously improved, perfectly located, and professionally represented, this home delivers luxury, location, and long-term value. Schedule your private showing today—homes in this community rarely come to market in this condition.
Zillow last checked: 8 hours ago
Listing updated: October 06, 2025 at 10:49am
Listing Provided by:
Jennifer Wade 407-394-9342,
EXP REALTY LLC 407-392-1800
Bought with:
Amber Burt, 3433122
THE SIMON SIMAAN GROUP
Source: Stellar MLS,MLS#: O6334489 Originating MLS: Orlando Regional
Originating MLS: Orlando Regional

Facts & features
Interior
Bedrooms & bathrooms
- Bedrooms: 3
- Bathrooms: 3
- Full bathrooms: 2
- 1/2 bathrooms: 1
Primary bedroom
- Features: Dual Closets
- Level: Second
- Area: 196 Square Feet
- Dimensions: 14x14
Bedroom 1
- Features: Walk-In Closet(s)
- Level: Second
- Area: 156 Square Feet
- Dimensions: 12x13
Bedroom 3
- Features: Walk-In Closet(s)
- Level: Second
- Area: 80 Square Feet
- Dimensions: 8x10
Primary bathroom
- Features: Walk-In Closet(s)
- Level: Second
Bathroom 1
- Features: No Closet
- Level: First
- Area: 288 Square Feet
- Dimensions: 16x18
Bathroom 2
- Features: No Closet
- Level: Second
- Area: 112 Square Feet
- Dimensions: 8x14
Dining room
- Features: No Closet
- Level: First
- Area: 50 Square Feet
- Dimensions: 5x10
Kitchen
- Features: No Closet
- Level: First
- Area: 196 Square Feet
- Dimensions: 14x14
Living room
- Features: Storage Closet
- Level: First
- Area: 252 Square Feet
- Dimensions: 14x18
Heating
- Central
Cooling
- Central Air
Appliances
- Included: Oven, Dryer, Refrigerator, Washer, Wine Refrigerator
- Laundry: Upper Level
Features
- Ceiling Fan(s), Eating Space In Kitchen, Living Room/Dining Room Combo, Open Floorplan, Walk-In Closet(s)
- Flooring: Ceramic Tile
- Doors: Sliding Doors
- Has fireplace: No
Interior area
- Total structure area: 2,612
- Total interior livable area: 1,850 sqft
Property
Parking
- Total spaces: 2
- Parking features: Garage - Attached
- Attached garage spaces: 2
Features
- Levels: Two
- Stories: 2
- Exterior features: Courtyard, Irrigation System, Lighting
Lot
- Size: 2,552 sqft
Details
- Parcel number: 272328784700880
- Zoning: R-3
- Special conditions: None
Construction
Type & style
- Home type: Townhouse
- Property subtype: Townhouse
Materials
- Block, Stucco
- Foundation: Slab
- Roof: Tile
Condition
- New construction: No
- Year built: 1988
Utilities & green energy
- Sewer: Public Sewer
- Water: None
- Utilities for property: Cable Available, Electricity Available, Water Available
Community & neighborhood
Security
- Security features: Gated Community
Community
- Community features: Clubhouse, Community Mailbox, Fitness Center, Gated Community - No Guard, Pool, Tennis Court(s)
Location
- Region: Orlando
- Subdivision: SANDPOINTE TWNHS SEC 04
HOA & financial
HOA
- Has HOA: Yes
- HOA fee: $353 monthly
- Services included: Maintenance Structure, Maintenance Grounds, Recreational Facilities, Security
- Association name: RYAN MORSE
- Association phone: 407-351-1308
Other fees
- Pet fee: $0 monthly
Other financial information
- Total actual rent: 0
Other
Other facts
- Listing terms: Cash,Conventional,FHA,VA Loan
- Ownership: Fee Simple
- Road surface type: Paved
Price history
| Date | Event | Price |
|---|---|---|
| 10/3/2025 | Sold | $535,000-7.8%$289/sqft |
Source: | ||
| 9/25/2025 | Pending sale | $580,000$314/sqft |
Source: | ||
| 8/8/2025 | Listed for sale | $580,000-0.9%$314/sqft |
Source: | ||
| 6/8/2025 | Listing removed | $585,000$316/sqft |
Source: | ||
| 4/25/2025 | Price change | $585,000-2.5%$316/sqft |
Source: | ||
Public tax history
| Year | Property taxes | Tax assessment |
|---|---|---|
| 2024 | $5,928 +18.9% | $332,992 +10% |
| 2023 | $4,985 +2% | $302,720 +4.2% |
| 2022 | $4,885 +10.1% | $290,653 +10% |
Find assessor info on the county website
Neighborhood: 32819
Nearby schools
GreatSchools rating
- 8/10Dr. Phillips Elementary SchoolGrades: PK-5Distance: 0.7 mi
- 7/10Southwest Middle SchoolGrades: 6-8Distance: 1.2 mi
- 4/10Dr. Phillips High SchoolGrades: PK,9-12Distance: 1.5 mi
Schools provided by the listing agent
- Elementary: Dr. Phillips Elem
- Middle: Southwest Middle
- High: Dr. Phillips High
Source: Stellar MLS. This data may not be complete. We recommend contacting the local school district to confirm school assignments for this home.
Get pre-qualified for a loan
At Zillow Home Loans, we can pre-qualify you in as little as 5 minutes with no impact to your credit score.An equal housing lender. NMLS #10287.

