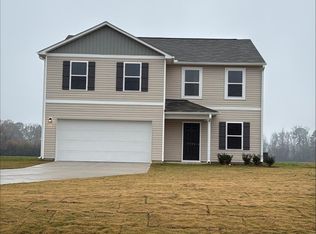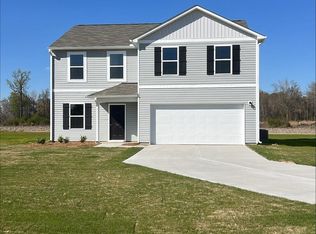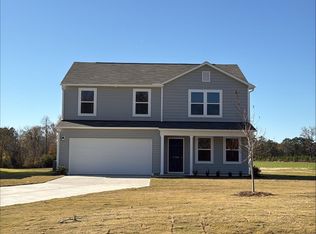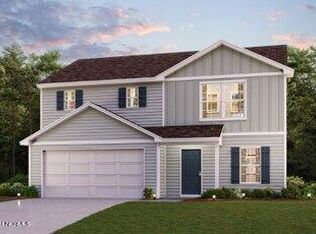Sold for $253,990
$253,990
7762 Sand Pit Road, Stantonsburg, NC 27883
4beds
2,014sqft
Single Family Residence
Built in 2025
0.35 Acres Lot
$256,600 Zestimate®
$126/sqft
$2,244 Estimated rent
Home value
$256,600
Estimated sales range
Not available
$2,244/mo
Zestimate® history
Loading...
Owner options
Explore your selling options
What's special
Come check out this BEAUTIFUL NEW 2-Story Home in the Briar Farm Community! The desirable Essex Plan boasts an open design throughout the Living, Dining, and Kitchen. The Kitchen features gorgeous cabinets, granite countertops, and Stainless-Steel Steel Appliances (Including Range with a Microwave hood and Dishwasher). On the 1st floor, there is a flex room and a half bathroom. All other bedrooms, including the primary suite, are on the 2nd floor. The primary suite has a private bath, dual vanity sinks, and a walk-in closet. The other three bedrooms contain a walk-in closet and share a secondary full-sized bath. This desirable plan also includes additional loft space and a Walk-in Laundry room.
Zillow last checked: 8 hours ago
Listing updated: September 29, 2025 at 05:27pm
Listed by:
Susan Ruybal Thompson 704-999-1457,
WJH Brokerage NC LLC
Bought with:
Jamie L Boykin, 328417
Eaves Realty, Inc.
Source: Hive MLS,MLS#: 100510318 Originating MLS: Cape Fear Realtors MLS, Inc.
Originating MLS: Cape Fear Realtors MLS, Inc.
Facts & features
Interior
Bedrooms & bathrooms
- Bedrooms: 4
- Bathrooms: 3
- Full bathrooms: 2
- 1/2 bathrooms: 1
Primary bedroom
- Level: Upper
- Dimensions: 14.42 x 15.42
Bedroom 2
- Level: Upper
- Dimensions: 10.25 x 12.17
Bedroom 3
- Level: Upper
- Dimensions: 10.17 x 11.09
Bedroom 4
- Dimensions: 10 x 11.09
Den
- Level: Main
- Dimensions: 10 x 10
Dining room
- Level: Main
- Dimensions: 9 x 9
Great room
- Level: Main
- Dimensions: 13.67 x 16.42
Kitchen
- Level: Main
- Dimensions: 11.83 x 13.25
Heating
- Forced Air, Electric
Cooling
- Central Air
Appliances
- Included: Electric Oven, Built-In Microwave, Dishwasher
- Laundry: Dryer Hookup, Washer Hookup, Laundry Room
Features
- Walk-in Closet(s), Pantry, Walk-in Shower, Walk-In Closet(s)
- Flooring: Carpet, Vinyl
- Has fireplace: No
- Fireplace features: None
Interior area
- Total structure area: 2,014
- Total interior livable area: 2,014 sqft
Property
Parking
- Total spaces: 2
- Parking features: Garage Faces Front, Attached, Concrete
- Has attached garage: Yes
Features
- Levels: Two
- Stories: 2
- Patio & porch: Patio, Porch
- Fencing: None
Lot
- Size: 0.35 Acres
- Dimensions: 100 x 140
Details
- Parcel number: 3657657878.000
- Zoning: R
- Special conditions: Standard
Construction
Type & style
- Home type: SingleFamily
- Property subtype: Single Family Residence
Materials
- Vinyl Siding
- Foundation: Slab
- Roof: Shingle
Condition
- New construction: Yes
- Year built: 2025
Utilities & green energy
- Sewer: Public Sewer
- Water: Public
- Utilities for property: Sewer Available, Water Available
Community & neighborhood
Location
- Region: Stantonsburg
- Subdivision: Briar Farm
Other
Other facts
- Listing agreement: Exclusive Right To Sell
- Listing terms: Cash,Conventional,FHA,USDA Loan,VA Loan
- Road surface type: Paved
Price history
| Date | Event | Price |
|---|---|---|
| 9/25/2025 | Sold | $253,990-2.7%$126/sqft |
Source: | ||
| 8/25/2025 | Pending sale | $260,990$130/sqft |
Source: | ||
| 8/10/2025 | Price change | $260,990-3%$130/sqft |
Source: | ||
| 7/30/2025 | Price change | $268,990-3.9%$134/sqft |
Source: | ||
| 7/11/2025 | Price change | $279,990-2.1%$139/sqft |
Source: | ||
Public tax history
| Year | Property taxes | Tax assessment |
|---|---|---|
| 2024 | $145 | $20,000 |
Find assessor info on the county website
Neighborhood: 27883
Nearby schools
GreatSchools rating
- 6/10Stantonsburg ElementaryGrades: K-5Distance: 1.6 mi
- 4/10Speight MiddleGrades: 6-8Distance: 3.4 mi
- 5/10Beddingfield HighGrades: 9-12Distance: 5.9 mi
Schools provided by the listing agent
- Elementary: Stantonsburg
- Middle: Speight
- High: Beddingfield
Source: Hive MLS. This data may not be complete. We recommend contacting the local school district to confirm school assignments for this home.
Get pre-qualified for a loan
At Zillow Home Loans, we can pre-qualify you in as little as 5 minutes with no impact to your credit score.An equal housing lender. NMLS #10287.



