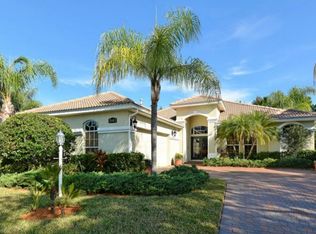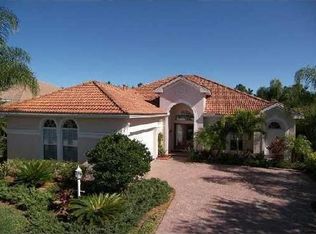Sold for $589,000 on 07/15/25
$589,000
7762 Us Open Loop, Lakewood Ranch, FL 34202
3beds
2,130sqft
Single Family Residence
Built in 2002
7,906 Square Feet Lot
$577,600 Zestimate®
$277/sqft
$4,111 Estimated rent
Home value
$577,600
$531,000 - $630,000
$4,111/mo
Zestimate® history
Loading...
Owner options
Explore your selling options
What's special
Step into a world of refined elegance in this meticulously maintained Neal Homes masterpiece nestled within the prestigious Lakewood Ranch Country Club. Imagine yourself lounging on the expansive lanai, the gentle Florida breeze whispering through the palms as you gaze upon your shimmering private pool. This isn't just a home; it's a resort-style escape perfectly designed for both lavish entertaining and tranquil relaxation. The interior welcomes you with a seamless flow, the open floor plan effortlessly connecting the living spaces. Rich, warm wood floors mingle with cool, inviting tile, creating a sophisticated ambiance. Rest easy knowing the brand-new HVAC system ensures year-round comfort, a silent guardian against the Florida heat and humidity. Sunlight dances across the beautifully landscaped grounds, a testament to the pride of ownership evident throughout. Picture yourself hosting summer barbecues, the aroma of grilling mingling with the sweet scent of blooming flowers. Evenings unfold with the soft glow of the setting sun casting long shadows across the perfectly manicured lawn.
Zillow last checked: 8 hours ago
Listing updated: July 15, 2025 at 01:07pm
Listing Provided by:
Robert Krasow 941-363-6507,
MICHAEL SAUNDERS & COMPANY 941-951-6660,
Beth Helvey PA 941-330-3600,
MICHAEL SAUNDERS & COMPANY
Bought with:
Robert Krasow, 3379560
MICHAEL SAUNDERS & COMPANY
Beth Helvey PA, 3290719
MICHAEL SAUNDERS & COMPANY
Source: Stellar MLS,MLS#: A4642433 Originating MLS: Sarasota - Manatee
Originating MLS: Sarasota - Manatee

Facts & features
Interior
Bedrooms & bathrooms
- Bedrooms: 3
- Bathrooms: 2
- Full bathrooms: 2
Primary bedroom
- Features: En Suite Bathroom, Walk-In Closet(s)
- Level: First
- Area: 270 Square Feet
- Dimensions: 15x18
Bedroom 2
- Features: Built-in Closet
- Level: First
- Area: 132 Square Feet
- Dimensions: 11x12
Balcony porch lanai
- Level: First
- Area: 1044 Square Feet
- Dimensions: 36x29
Den
- Level: First
- Area: 190 Square Feet
- Dimensions: 19x10
Dinette
- Level: First
- Area: 88 Square Feet
- Dimensions: 11x8
Kitchen
- Features: Bar, Pantry
- Level: First
- Area: 182 Square Feet
- Dimensions: 13x14
Living room
- Level: First
- Area: 400 Square Feet
- Dimensions: 16x25
Heating
- Central
Cooling
- Central Air
Appliances
- Included: Dishwasher, Dryer, Microwave, Range, Refrigerator, Washer
- Laundry: Inside, Laundry Room
Features
- Ceiling Fan(s), High Ceilings, Primary Bedroom Main Floor, Solid Surface Counters, Thermostat, Tray Ceiling(s), Walk-In Closet(s)
- Flooring: Tile, Hardwood
- Doors: Sliding Doors
- Has fireplace: No
Interior area
- Total structure area: 2,967
- Total interior livable area: 2,130 sqft
Property
Parking
- Total spaces: 2
- Parking features: Garage - Attached
- Attached garage spaces: 2
Features
- Levels: One
- Stories: 1
- Patio & porch: Covered, Screened
- Exterior features: Garden, Irrigation System, Sidewalk
- Has private pool: Yes
- Pool features: Screen Enclosure
- Has spa: Yes
- Spa features: In Ground
- Has view: Yes
- View description: Garden, Pool
Lot
- Size: 7,906 sqft
- Features: Near Golf Course, Sidewalk
- Residential vegetation: Trees/Landscaped
Details
- Parcel number: 588459009
- Zoning: PDMU/WPE
- Special conditions: None
Construction
Type & style
- Home type: SingleFamily
- Architectural style: Florida
- Property subtype: Single Family Residence
Materials
- Block
- Foundation: Slab
- Roof: Tile
Condition
- Completed
- New construction: No
- Year built: 2002
Details
- Builder name: Neal Homes
Utilities & green energy
- Sewer: Public Sewer
- Water: Public
- Utilities for property: Cable Connected, Electricity Connected, Natural Gas Connected, Public, Sewer Connected, Water Connected
Community & neighborhood
Community
- Community features: Clubhouse, Deed Restrictions, Fitness Center, Gated Community - Guard, Golf Carts OK, Golf, Pool, Restaurant, Sidewalks, Tennis Court(s), Wheelchair Access
Location
- Region: Lakewood Ranch
- Subdivision: LAKEWOOD RANCH COUNTRY CLUB
HOA & financial
HOA
- Has HOA: Yes
- HOA fee: $217 monthly
- Amenities included: Clubhouse, Fitness Center, Gated, Golf Course, Pool, Security
- Services included: 24-Hour Guard, Community Pool, Reserve Fund, Maintenance Grounds, Manager
- Association name: Christine Wofford
- Association phone: 941-907-0202
Other fees
- Pet fee: $0 monthly
Other financial information
- Total actual rent: 0
Other
Other facts
- Ownership: Fee Simple
- Road surface type: Paved
Price history
| Date | Event | Price |
|---|---|---|
| 7/15/2025 | Sold | $589,000-1%$277/sqft |
Source: | ||
| 6/5/2025 | Pending sale | $595,000$279/sqft |
Source: | ||
| 5/30/2025 | Price change | $595,000-4.8%$279/sqft |
Source: | ||
| 4/21/2025 | Price change | $625,000-3.8%$293/sqft |
Source: | ||
| 3/28/2025 | Price change | $650,000-4.3%$305/sqft |
Source: | ||
Public tax history
| Year | Property taxes | Tax assessment |
|---|---|---|
| 2024 | $7,353 +3% | $321,159 +3% |
| 2023 | $7,141 +2.9% | $311,805 +3% |
| 2022 | $6,938 +2.4% | $302,723 +3% |
Find assessor info on the county website
Neighborhood: 34202
Nearby schools
GreatSchools rating
- 10/10Robert Willis Elementary SchoolGrades: PK-5Distance: 1.2 mi
- 7/10R. Dan Nolan Middle SchoolGrades: 6-8Distance: 2 mi
- 6/10Lakewood Ranch High SchoolGrades: PK,9-12Distance: 3.4 mi
Schools provided by the listing agent
- Elementary: Robert E Willis Elementary
- Middle: Nolan Middle
- High: Lakewood Ranch High
Source: Stellar MLS. This data may not be complete. We recommend contacting the local school district to confirm school assignments for this home.
Get a cash offer in 3 minutes
Find out how much your home could sell for in as little as 3 minutes with a no-obligation cash offer.
Estimated market value
$577,600
Get a cash offer in 3 minutes
Find out how much your home could sell for in as little as 3 minutes with a no-obligation cash offer.
Estimated market value
$577,600

