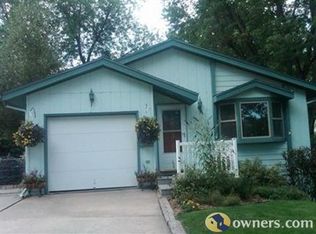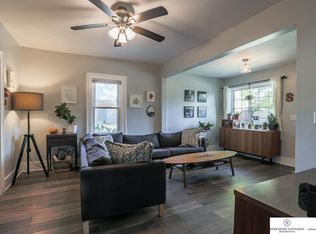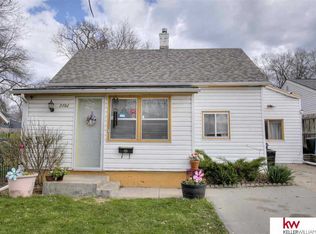Sold for $283,000
$283,000
7764 Main St, Ralston, NE 68127
4beds
1,936sqft
Single Family Residence
Built in 1956
9,539.64 Square Feet Lot
$282,500 Zestimate®
$146/sqft
$2,124 Estimated rent
Home value
$282,500
$260,000 - $305,000
$2,124/mo
Zestimate® history
Loading...
Owner options
Explore your selling options
What's special
This 4-bedroom, 2-bath ranch is the cozy-convenient combo you've been waiting for! Nestled on a spacious flat, fenced lot, it's the perfect place to stretch out, relax, & be inspired. Inside, you'll find easy-to-love laminate vinyl and tile flooring throughout the main level. The large utility room makes laundry feel almost fun?okay, at least efficient and there's room to stash all your extras too! But wait until you step outside! The backyard is straight-up summer magic with a fab patio ready for BBQs, firepit nights, and impromptu dance parties under the stars. All this fun is just minutes from the interstate and Ralston's charming local shops, bites, and entertainment. Whether you're brunching, browsing, or catching a show, you're never far from the action! Come see why this home is more than just a place, it's a vibe, and it's waiting for you!
Zillow last checked: 8 hours ago
Listing updated: August 12, 2025 at 01:59pm
Listed by:
Mandi Lackas 402-657-7676,
Nebraska Realty
Bought with:
Julie Daugherty-Braun, 20150282
BHHS Ambassador Real Estate
Source: GPRMLS,MLS#: 22517352
Facts & features
Interior
Bedrooms & bathrooms
- Bedrooms: 4
- Bathrooms: 2
- Full bathrooms: 1
- 3/4 bathrooms: 1
- Main level bathrooms: 1
Primary bedroom
- Level: Main
- Area: 101.01
- Dimensions: 9.1 x 11.1
Bedroom 2
- Level: Main
- Area: 108.48
- Dimensions: 11.3 x 9.6
Bedroom 3
- Level: Main
- Area: 107.52
- Dimensions: 11.2 x 9.6
Bedroom 4
- Level: Basement
- Area: 128.76
- Dimensions: 11.6 x 11.1
Basement
- Area: 1040
Heating
- Natural Gas, Forced Air
Cooling
- Central Air
Appliances
- Included: Range, Refrigerator, Washer, Dishwasher, Dryer, Disposal, Microwave
Features
- Ceiling Fan(s)
- Flooring: Vinyl, Carpet, Ceramic Tile, Luxury Vinyl, Tile, Plank
- Basement: Egress
- Has fireplace: No
Interior area
- Total structure area: 1,936
- Total interior livable area: 1,936 sqft
- Finished area above ground: 1,040
- Finished area below ground: 896
Property
Parking
- Total spaces: 1
- Parking features: Attached, Garage Door Opener
- Attached garage spaces: 1
Features
- Patio & porch: Porch, Patio
- Fencing: Chain Link
Lot
- Size: 9,539 sqft
- Dimensions: 75 x 127.50
- Features: Up to 1/4 Acre., City Lot
Details
- Parcel number: 2042440000
Construction
Type & style
- Home type: SingleFamily
- Architectural style: Ranch,Traditional
- Property subtype: Single Family Residence
Materials
- Vinyl Siding
- Foundation: Block
- Roof: Composition
Condition
- Not New and NOT a Model
- New construction: No
- Year built: 1956
Utilities & green energy
- Sewer: Public Sewer
- Water: Public
- Utilities for property: Cable Available, Electricity Available, Natural Gas Available, Water Available, Sewer Available, Phone Available
Community & neighborhood
Location
- Region: Ralston
- Subdivision: Ralston Add
Other
Other facts
- Listing terms: VA Loan,FHA,Conventional,Cash
- Ownership: Fee Simple
Price history
| Date | Event | Price |
|---|---|---|
| 8/11/2025 | Sold | $283,000-2.4%$146/sqft |
Source: | ||
| 7/9/2025 | Pending sale | $290,000$150/sqft |
Source: | ||
| 6/24/2025 | Listed for sale | $290,000+28.9%$150/sqft |
Source: | ||
| 9/9/2021 | Sold | $225,000+221.4%$116/sqft |
Source: | ||
| 4/28/2019 | Listing removed | $1,275$1/sqft |
Source: Zillow Rental Network Report a problem | ||
Public tax history
| Year | Property taxes | Tax assessment |
|---|---|---|
| 2025 | -- | $244,100 |
| 2024 | $4,635 +5.3% | $244,100 +19% |
| 2023 | $4,403 -7.5% | $205,200 |
Find assessor info on the county website
Neighborhood: 68127
Nearby schools
GreatSchools rating
- 8/10Seymour Elementary SchoolGrades: PK-6Distance: 0.6 mi
- 4/10Ralston Middle SchoolGrades: 7-8Distance: 0.6 mi
- 1/10Ralston High SchoolGrades: 9-12Distance: 0.8 mi
Schools provided by the listing agent
- Elementary: Seymour
- Middle: Ralston
- High: Ralston
- District: Ralston
Source: GPRMLS. This data may not be complete. We recommend contacting the local school district to confirm school assignments for this home.
Get pre-qualified for a loan
At Zillow Home Loans, we can pre-qualify you in as little as 5 minutes with no impact to your credit score.An equal housing lender. NMLS #10287.
Sell for more on Zillow
Get a Zillow Showcase℠ listing at no additional cost and you could sell for .
$282,500
2% more+$5,650
With Zillow Showcase(estimated)$288,150


