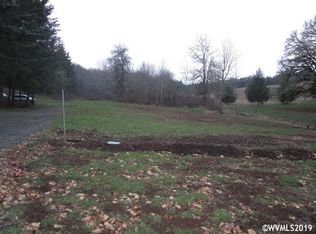Hard to find 30-acre country estate, only minutes from town! Enjoy gorgeous territorial views from this spacious, private home featuring 5 BR and 4.5 baths, with a full kitchen and laundry room on each level. The large, 3 stall barn, fenced pastures and horse paddock are situated in a picturesque, park-like setting near the seasonal creek and pond. 20 acres of south exposure farmland are currently in grass seed, but have been surveyed for optimal vineyard plantings.
This property is off market, which means it's not currently listed for sale or rent on Zillow. This may be different from what's available on other websites or public sources.
