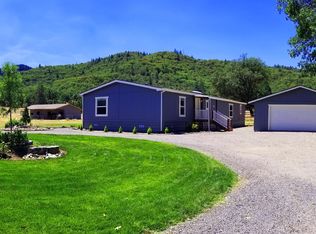Closed
$975,000
7765 Colonial Way, Central Point, OR 97502
4beds
3baths
2,843sqft
Single Family Residence
Built in 2019
3.26 Acres Lot
$976,700 Zestimate®
$343/sqft
$2,647 Estimated rent
Home value
$976,700
$879,000 - $1.08M
$2,647/mo
Zestimate® history
Loading...
Owner options
Explore your selling options
What's special
Built in 2019, this 4-bedroom, 3-bathroom gem features quality amenities throughout. Enjoy engineered wood floors, soaring ceilings with fans, and a cozy pellet stove with a cultured stone surround. The gourmet kitchen boasts granite counters, a spacious island, stainless steel appliances, a gas range, double oven, and a large pantry.The layout includes a versatile upstairs bonus room/office and a downstairs primary suite with a double vanity, jetted tub, and walk-in closet. Relax on the expansive covered back patio, surrounded by beautifully landscaped yards with inground sprinklers and drip irrigation. Plus, there's a fantastic 26' x 40' finished garage/shop with 10' doors for all your projects and toys! The property includes a well with an impressive 12-gallon per minute flow rate (as of August 2022) and a greenhouse for added gardening pleasure. Don't miss this opportunity to own a piece Oregon paradise. More Photos Coming Soon!
Zillow last checked: 8 hours ago
Listing updated: June 10, 2025 at 11:03am
Listed by:
More Realty 503-353-6673
Bought with:
eXp Realty, LLC
Source: Oregon Datashare,MLS#: 220201164
Facts & features
Interior
Bedrooms & bathrooms
- Bedrooms: 4
- Bathrooms: 3
Heating
- Heat Pump, Pellet Stove
Cooling
- Heat Pump
Appliances
- Included: Cooktop, Dishwasher, Disposal, Double Oven, Refrigerator, Water Heater, Water Softener
Features
- Breakfast Bar, Built-in Features, Ceiling Fan(s), Central Vacuum, Double Vanity, Enclosed Toilet(s), Fiberglass Stall Shower, Granite Counters, Kitchen Island, Linen Closet, Open Floorplan, Pantry, Primary Downstairs, Smart Thermostat, Vaulted Ceiling(s), Walk-In Closet(s)
- Flooring: Carpet, Laminate, Tile
- Windows: Vinyl Frames
- Basement: None
- Has fireplace: No
- Common walls with other units/homes: No Common Walls
Interior area
- Total structure area: 2,843
- Total interior livable area: 2,843 sqft
- Finished area below ground: 0
Property
Parking
- Total spaces: 5
- Parking features: Attached, Detached, Driveway, Garage Door Opener, Gravel, Heated Garage, RV Access/Parking
- Attached garage spaces: 5
- Has uncovered spaces: Yes
Features
- Levels: Two
- Stories: 2
- Patio & porch: Covered, Front Porch, Patio, Porch, Rear Porch
- Spa features: Indoor Spa/Hot Tub, Spa/Hot Tub
- Fencing: Fenced
- Has view: Yes
- View description: Forest, Mountain(s), Territorial
Lot
- Size: 3.26 Acres
- Features: Landscaped, Level, Pasture, Sprinklers In Front, Sprinklers In Rear
Details
- Additional structures: Greenhouse, Kennel/Dog Run, Second Garage, Storage
- Parcel number: 11006928
- Zoning description: Sr-2 5
- Special conditions: Standard
- Horses can be raised: Yes
Construction
Type & style
- Home type: SingleFamily
- Architectural style: Northwest
- Property subtype: Single Family Residence
Materials
- Frame
- Foundation: Concrete Perimeter
- Roof: Composition
Condition
- New construction: No
- Year built: 2019
Utilities & green energy
- Sewer: Septic Tank
- Water: Well
Community & neighborhood
Security
- Security features: Carbon Monoxide Detector(s), Smoke Detector(s)
Location
- Region: Central Point
Other
Other facts
- Listing terms: Cash,Conventional,VA Loan
- Road surface type: Gravel
Price history
| Date | Event | Price |
|---|---|---|
| 6/10/2025 | Sold | $975,000+2.6%$343/sqft |
Source: | ||
| 5/10/2025 | Pending sale | $950,000$334/sqft |
Source: | ||
| 5/6/2025 | Listed for sale | $950,000+6.1%$334/sqft |
Source: | ||
| 9/20/2022 | Sold | $895,000$315/sqft |
Source: | ||
| 8/8/2022 | Pending sale | $895,000$315/sqft |
Source: | ||
Public tax history
| Year | Property taxes | Tax assessment |
|---|---|---|
| 2024 | $6,919 +3.4% | $555,010 +3% |
| 2023 | $6,690 +2.1% | $538,850 |
| 2022 | $6,551 +2.9% | $538,850 +3% |
Find assessor info on the county website
Neighborhood: 97502
Nearby schools
GreatSchools rating
- 4/10Patrick Elementary SchoolGrades: K-5Distance: 2.2 mi
- 5/10Hanby Middle SchoolGrades: 6-8Distance: 2.1 mi
- 3/10Crater Renaissance AcademyGrades: 9-12Distance: 6.2 mi
Schools provided by the listing agent
- Elementary: Patrick Elem
- Middle: Scenic Middle
- High: Crater High
Source: Oregon Datashare. This data may not be complete. We recommend contacting the local school district to confirm school assignments for this home.

Get pre-qualified for a loan
At Zillow Home Loans, we can pre-qualify you in as little as 5 minutes with no impact to your credit score.An equal housing lender. NMLS #10287.
