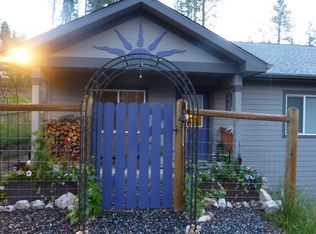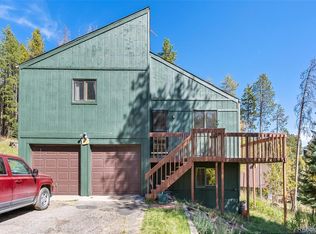Nestled on a gentle 1.4 acre, south facing and steeped in sunshine, this totally remodeled and beautifully appointed home boasts keen attention to detail throughout. This home features comfortable living spaces, main level living, and an amazing master suite with vaulted ceilings, a private south facing deck and gas fireplace plus a ¾ master bathroom and a walk in closet. The walkout lower level includes a dry bar for entertaining and a ½ bathroom, laundry and a bonus room for an office plus a non-conforming 4th bedroom. The remodeled kitchen with custom Alder cabinets, slab granite counter tops, stainless steel appliances is richly appointed with designer features. Three of the bedrooms are on the same level, one of them has its own ¾ bathroom, another bedroom utilizes a full hall bathroom, plus of course the private, sumptuous master bedroom suite. Off of the kitchen, just step out the back door to a patio, a hot tub to unwind in, and a storage or wood shed. The road is quiet and private and is a cul-de-sac, so, no through traffic. Call now for your private showing.
This property is off market, which means it's not currently listed for sale or rent on Zillow. This may be different from what's available on other websites or public sources.


