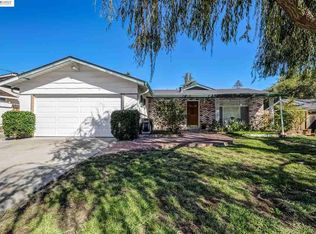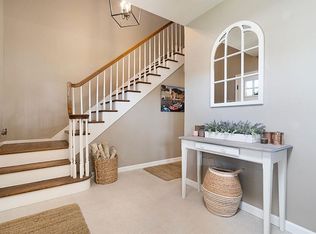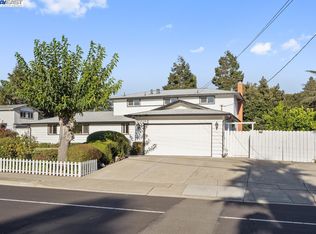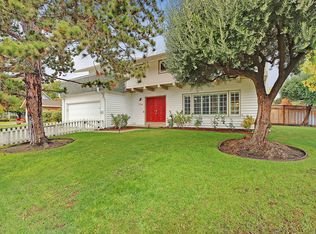Sold for $1,439,000 on 07/22/25
$1,439,000
7765 Peppertree Rd, Dublin, CA 94568
3beds
1,416sqft
Residential, Single Family Residence
Built in 1964
0.28 Acres Lot
$1,398,300 Zestimate®
$1,016/sqft
$3,965 Estimated rent
Home value
$1,398,300
$1.26M - $1.55M
$3,965/mo
Zestimate® history
Loading...
Owner options
Explore your selling options
What's special
This beautiful family home with gorgeous updating is located on Dublin's westside. The tastefully remodeled kitchen features granite countertops with subway backsplash, modern white cabinetry, upgraded fixtures and recessed lighting. The three bedrooms have beautiful hardwood flooring and Plantation shutters. Both bathrooms are spacious with the primary bathroom completely remodeled with a large shower, custom cabinet and separate toilet room. The roof was installed in 2023 and exterior of the home was painted in 2024. From the living room you will enjoy the view of the fabulous, parklike backyard for all of your outdoor activities featuring a charming Pergola area, an in-ground swimming pool, and a huge poolhouse/storage shed. A lot this size is not easy to find! Additional storage cabinetry in garage, ample driveway parking and beautiful landscaping. Too much to list! This prime location is close to shopping, parks, highly rated schools and access to freeways and BART. Open Sat & Sun, 6/7 and 6/8 from 1 to 4 pm
Zillow last checked: 8 hours ago
Listing updated: July 30, 2025 at 02:41pm
Listed by:
Diane McDonald DRE #01197910 510-332-8181,
Coldwell Banker Realty
Bought with:
Tina Xu, DRE #02209733
Goodview Financial & Real Estate
Source: Bay East AOR,MLS#: 41100164
Facts & features
Interior
Bedrooms & bathrooms
- Bedrooms: 3
- Bathrooms: 2
- Full bathrooms: 2
Bathroom
- Features: Shower Over Tub, Solid Surface, Window, Stall Shower, Updated Baths
Kitchen
- Features: Breakfast Nook, Counter - Solid Surface, Stone Counters, Dishwasher, Disposal, Gas Range/Cooktop, Range/Oven Built-in, Refrigerator, Self-Cleaning Oven, Updated Kitchen
Heating
- Forced Air
Cooling
- Ceiling Fan(s), Central Air
Appliances
- Included: Dishwasher, Gas Range, Range, Refrigerator, Self Cleaning Oven, Gas Water Heater
- Laundry: In Garage
Features
- Breakfast Nook, Counter - Solid Surface, Updated Kitchen
- Flooring: Hardwood, Laminate
- Windows: Window Coverings
- Has fireplace: No
- Fireplace features: None
Interior area
- Total structure area: 1,416
- Total interior livable area: 1,416 sqft
Property
Parking
- Total spaces: 2
- Parking features: Attached, Direct Access, Garage Door Opener
- Garage spaces: 2
Features
- Levels: One
- Stories: 1
- Exterior features: Garden
- Has private pool: Yes
- Pool features: Gas Heat, In Ground, Solar Cover, Pool/Spa Combo, Outdoor Pool
- Has spa: Yes
- Fencing: Fenced,Full
Lot
- Size: 0.28 Acres
- Features: Premium Lot, Landscaped, Sprinklers In Rear, Back Yard, Front Yard
Details
- Additional structures: Pool House, Shed(s)
- Parcel number: 94110610
- Special conditions: Standard
- Other equipment: Irrigation Equipment
Construction
Type & style
- Home type: SingleFamily
- Architectural style: Ranch
- Property subtype: Residential, Single Family Residence
Materials
- Stucco, Wood Siding
- Roof: Composition
Condition
- Existing
- New construction: No
- Year built: 1964
Utilities & green energy
- Electric: No Solar
- Sewer: Public Sewer
- Water: Public
- Utilities for property: Individual Gas Meter
Community & neighborhood
Security
- Security features: Carbon Monoxide Detector(s), Double Strapped Water Heater, Smoke Detector(s)
Location
- Region: Dublin
- Subdivision: West Side Dublin
Other
Other facts
- Listing agreement: Excl Right
- Listing terms: Cash,Conventional
Price history
| Date | Event | Price |
|---|---|---|
| 7/22/2025 | Sold | $1,439,000+0.7%$1,016/sqft |
Source: | ||
| 6/11/2025 | Pending sale | $1,429,000$1,009/sqft |
Source: | ||
| 6/5/2025 | Listed for sale | $1,429,000+252.4%$1,009/sqft |
Source: | ||
| 4/19/2011 | Sold | $405,500+9.9%$286/sqft |
Source: Public Record Report a problem | ||
| 2/10/2011 | Listed for sale | $369,000+52.5%$261/sqft |
Source: Hill & Co Real Estate Report a problem | ||
Public tax history
| Year | Property taxes | Tax assessment |
|---|---|---|
| 2025 | -- | $519,485 +2% |
| 2024 | $7,488 +1.2% | $509,303 +2% |
| 2023 | $7,401 +1.3% | $499,319 +2% |
Find assessor info on the county website
Neighborhood: 94568
Nearby schools
GreatSchools rating
- 8/10Dublin Elementary SchoolGrades: K-5Distance: 0.4 mi
- 7/10Wells Middle SchoolGrades: 6-8Distance: 1.2 mi
- 10/10Dublin High SchoolGrades: 9-12Distance: 1.1 mi
Schools provided by the listing agent
- District: Dublin (925) 828-2551
Source: Bay East AOR. This data may not be complete. We recommend contacting the local school district to confirm school assignments for this home.
Get a cash offer in 3 minutes
Find out how much your home could sell for in as little as 3 minutes with a no-obligation cash offer.
Estimated market value
$1,398,300
Get a cash offer in 3 minutes
Find out how much your home could sell for in as little as 3 minutes with a no-obligation cash offer.
Estimated market value
$1,398,300



