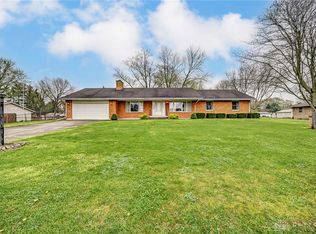Closed
$275,000
7765 Windham Rd, Tipp City, OH 45371
4beds
2,186sqft
Single Family Residence
Built in 1975
0.74 Acres Lot
$306,100 Zestimate®
$126/sqft
$2,104 Estimated rent
Home value
$306,100
Estimated sales range
Not available
$2,104/mo
Zestimate® history
Loading...
Owner options
Explore your selling options
What's special
Looking for a place to make your own? Here's your opportunity to own a 4 bedroom ranch home with spacious rooms and nearly 3/4 acres. Living room, dining room, family room all ready for entertaining gatherings. Home offers an oversized 2 car garage, fenced backyard, large deck and 2 storage sheds. New roof in 2021, updates made to baths & kitchen. This home is located in Bethel school district. Contact us today!
Zillow last checked: 8 hours ago
Listing updated: September 20, 2024 at 09:16pm
Listed by:
Carli Amlin 937-667-1950,
RE/MAX Alliance Realty- Tipp City
Bought with:
JOHN DOE (NON-WRIST MEMBER)
WR
Source: WRIST,MLS#: 1032449
Facts & features
Interior
Bedrooms & bathrooms
- Bedrooms: 4
- Bathrooms: 2
- Full bathrooms: 2
Primary bedroom
- Level: First
- Area: 210 Square Feet
- Dimensions: 15.00 x 14.00
Bedroom 1
- Level: First
- Area: 182 Square Feet
- Dimensions: 13.00 x 14.00
Bedroom 2
- Level: First
- Area: 121 Square Feet
- Dimensions: 11.00 x 11.00
Bedroom 3
- Level: First
- Area: 210 Square Feet
- Dimensions: 15.00 x 14.00
Dining room
- Level: First
- Area: 99 Square Feet
- Dimensions: 11.00 x 9.00
Other
- Level: First
- Area: 32 Square Feet
- Dimensions: 4.00 x 8.00
Family room
- Level: First
- Area: 270 Square Feet
- Dimensions: 18.00 x 15.00
Kitchen
- Level: First
- Area: 110 Square Feet
- Dimensions: 10.00 x 11.00
Living room
- Level: First
- Area: 228 Square Feet
- Dimensions: 12.00 x 19.00
Study
- Level: First
- Area: 180 Square Feet
- Dimensions: 9.00 x 20.00
Utility room
- Level: First
- Area: 72 Square Feet
- Dimensions: 8.00 x 9.00
Heating
- Heat Pump
Cooling
- Central Air
Appliances
- Included: Dishwasher, Disposal, Microwave, Refrigerator, Water Softener Owned
Features
- Basement: None
- Has fireplace: No
Interior area
- Total structure area: 2,186
- Total interior livable area: 2,186 sqft
Property
Parking
- Parking features: Garage - Attached
- Has attached garage: Yes
Features
- Levels: One
- Stories: 1
- Fencing: Fenced
Lot
- Size: 0.74 Acres
- Features: Residential Lot
Details
- Parcel number: A01087136
- Zoning description: Residential
Construction
Type & style
- Home type: SingleFamily
- Property subtype: Single Family Residence
Materials
- Brick
Condition
- Year built: 1975
Utilities & green energy
- Sewer: Septic Tank
- Water: Well
Community & neighborhood
Security
- Security features: Smoke Detector(s)
Location
- Region: Tipp City
- Subdivision: Winterhill
Other
Other facts
- Listing terms: Conventional,FHA,VA Loan
Price history
| Date | Event | Price |
|---|---|---|
| 7/25/2024 | Sold | $275,000$126/sqft |
Source: | ||
| 7/5/2024 | Pending sale | $275,000$126/sqft |
Source: DABR MLS #913082 Report a problem | ||
| 6/14/2024 | Listed for sale | $275,000+44.8%$126/sqft |
Source: DABR MLS #913082 Report a problem | ||
| 3/24/2021 | Listing removed | -- |
Source: Owner Report a problem | ||
| 9/6/2016 | Sold | $189,900$87/sqft |
Source: Public Record Report a problem | ||
Public tax history
| Year | Property taxes | Tax assessment |
|---|---|---|
| 2024 | $3,593 +0.7% | $75,290 |
| 2023 | $3,568 +0.4% | $75,290 |
| 2022 | $3,553 +11.6% | $75,290 +20% |
Find assessor info on the county website
Neighborhood: 45371
Nearby schools
GreatSchools rating
- 5/10Bethel Elementary SchoolGrades: K-5Distance: 1.8 mi
- 6/10Bethel Junior High SchoolGrades: 6-8Distance: 1.8 mi
- 7/10Bethel High SchoolGrades: 9-12Distance: 1.8 mi
Get pre-qualified for a loan
At Zillow Home Loans, we can pre-qualify you in as little as 5 minutes with no impact to your credit score.An equal housing lender. NMLS #10287.
Sell for more on Zillow
Get a Zillow Showcase℠ listing at no additional cost and you could sell for .
$306,100
2% more+$6,122
With Zillow Showcase(estimated)$312,222
