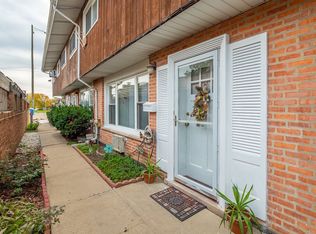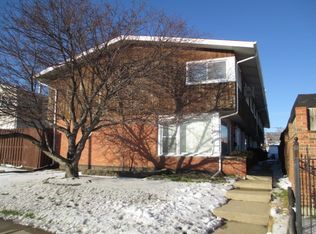Closed
$320,000
7766 W Higgins Rd APT E, Chicago, IL 60631
2beds
1,453sqft
Townhouse, Single Family Residence
Built in 1965
-- sqft lot
$322,900 Zestimate®
$220/sqft
$2,598 Estimated rent
Home value
$322,900
$291,000 - $358,000
$2,598/mo
Zestimate® history
Loading...
Owner options
Explore your selling options
What's special
Welcome to your urban retreat at the edge of the city, close to transportation, as well as ample recreation and shopping/dining options. This Norwood Park West 2 bed 1.5 bath, quiet end-unit townhouse, is set at the back of the property with private fenced in patio, and 2 designated parking spaces right outside your door. Enjoy 3 levels of updated contemporary living space spread out over 1453 SF with generous closet & storage spaces. Step inside to a bright and open main level featuring a spacious living room, a dining room with an exposed brick feature wall, a convenient half bath, and an eat-in kitchen that opens to your private fenced-in patio-perfect for relaxing or entertaining. The second floor is comprised of the gigantic primary bed room with dual closets, 2nd bedroom and full bath. The lower level is comprised of a rec room (currently used as a 3rd bedroom) and laundry/utility room. This unit is turn key after recent upgrades. Tenant occupied until OCTOBER 1. MINIMUM 48 HOUR NOTICE REQUIRED FOR SHOWINGS. Contact Michael directly. Walk-thru video available upon request.
Zillow last checked: 8 hours ago
Listing updated: November 03, 2025 at 01:17pm
Listing courtesy of:
Melanie Giglio 773-466-7150,
Compass,
Michael Strumberger, PSA,RENE,SFR 773-977-8994,
Compass
Bought with:
Alishja Ballard
@properties Christie's International Real Estate
Source: MRED as distributed by MLS GRID,MLS#: 12460083
Facts & features
Interior
Bedrooms & bathrooms
- Bedrooms: 2
- Bathrooms: 2
- Full bathrooms: 1
- 1/2 bathrooms: 1
Primary bedroom
- Features: Flooring (Hardwood)
- Level: Second
- Area: 240 Square Feet
- Dimensions: 20X12
Bedroom 2
- Features: Flooring (Hardwood)
- Level: Second
- Area: 117 Square Feet
- Dimensions: 13X9
Dining room
- Level: Main
- Area: 88 Square Feet
- Dimensions: 8X11
Kitchen
- Features: Kitchen (Eating Area-Table Space), Flooring (Vinyl)
- Level: Main
- Area: 154 Square Feet
- Dimensions: 14X11
Laundry
- Level: Basement
- Area: 187 Square Feet
- Dimensions: 17X11
Living room
- Features: Flooring (Hardwood), Window Treatments (All)
- Level: Main
- Area: 176 Square Feet
- Dimensions: 11X16
Recreation room
- Level: Basement
- Area: 220 Square Feet
- Dimensions: 20X11
Heating
- Natural Gas, Forced Air, Steam, Baseboard
Cooling
- Central Air
Appliances
- Included: Microwave, Dishwasher, Refrigerator, Washer, Dryer, Cooktop, Oven, Range Hood
- Laundry: Washer Hookup, In Unit
Features
- Flooring: Hardwood
- Basement: Partially Finished,Full
Interior area
- Total structure area: 0
- Total interior livable area: 1,453 sqft
Property
Parking
- Total spaces: 2
- Parking features: Assigned
Accessibility
- Accessibility features: No Disability Access
Features
- Patio & porch: Patio
Lot
- Dimensions: 52X33X39X33
Details
- Parcel number: 12013110870000
- Special conditions: None
Construction
Type & style
- Home type: Townhouse
- Property subtype: Townhouse, Single Family Residence
Materials
- Brick, Frame
Condition
- New construction: No
- Year built: 1965
Utilities & green energy
- Electric: Circuit Breakers
- Sewer: Public Sewer
- Water: Public
Community & neighborhood
Location
- Region: Chicago
HOA & financial
HOA
- Services included: None
Other
Other facts
- Listing terms: Conventional
- Ownership: Fee Simple
Price history
| Date | Event | Price |
|---|---|---|
| 11/3/2025 | Sold | $320,000+1.6%$220/sqft |
Source: | ||
| 9/11/2025 | Contingent | $314,900$217/sqft |
Source: | ||
| 9/1/2025 | Listed for sale | $314,900-1%$217/sqft |
Source: | ||
| 9/1/2025 | Listing removed | $318,000$219/sqft |
Source: | ||
| 8/21/2025 | Listed for sale | $318,000-2.1%$219/sqft |
Source: | ||
Public tax history
Tax history is unavailable.
Neighborhood: Norwood Park West
Nearby schools
GreatSchools rating
- 8/10Edison Park Elementary SchoolGrades: K-8Distance: 0.7 mi
- 5/10Taft High SchoolGrades: 7-12Distance: 1.5 mi
Schools provided by the listing agent
- District: 299
Source: MRED as distributed by MLS GRID. This data may not be complete. We recommend contacting the local school district to confirm school assignments for this home.

Get pre-qualified for a loan
At Zillow Home Loans, we can pre-qualify you in as little as 5 minutes with no impact to your credit score.An equal housing lender. NMLS #10287.
Sell for more on Zillow
Get a free Zillow Showcase℠ listing and you could sell for .
$322,900
2% more+ $6,458
With Zillow Showcase(estimated)
$329,358
