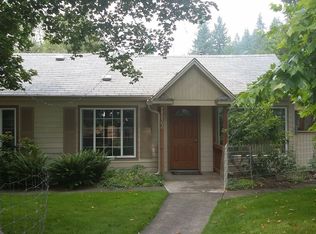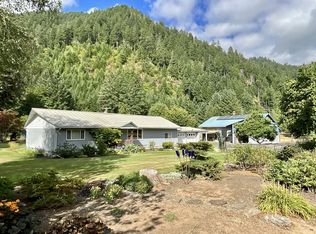This remarkable property, nestled on 38.98 serene acres in the picturesque Lane County, offers limitless potential with two homes and a stunning indoor horse arena. Boasting substantial road frontage across three tax lots, it features abundant timber, two bass ponds, and a creek, creating a naturally beautiful environment. The equestrian facilities are exceptional, including twelve stalls, two foaling stalls, a washing station, and a hay loft, making it ideal for horse enthusiasts. Whether you envision homesteading, multi-generational living, or a peaceful workspace away from the hustle and bustle, this property serves as a perfect private escape. The total bedroom and bathroom count, along with the square footage, encompasses both homes, providing ample living space for any lifestyle. This unique estate is a rare opportunity to create your dream sanctuary in a tranquil setting.
Active
$1,100,000
77690 Brock Rd, Oakridge, OR 97463
4beds
3,585sqft
Est.:
Residential, Single Family Residence
Built in 1907
38.98 Acres Lot
$-- Zestimate®
$307/sqft
$-- HOA
What's special
Equestrian facilitiesHay loftStunning indoor horse arenaTwo bass pondsWashing stationSubstantial road frontageSerene acres
- 288 days |
- 826 |
- 53 |
Zillow last checked: 8 hours ago
Listing updated: May 07, 2025 at 12:53pm
Listed by:
Maria Abarca Roberts 541-505-4767,
Cascade Hasson Sotheby's International Realty,
Dennis Coxen 503-388-2526,
Cascade Hasson Sotheby's International Realty
Source: RMLS (OR),MLS#: 203141613
Tour with a local agent
Facts & features
Interior
Bedrooms & bathrooms
- Bedrooms: 4
- Bathrooms: 4
- Full bathrooms: 4
- Main level bathrooms: 4
Rooms
- Room types: Bedroom 4, Laundry, Bedroom 2, Bedroom 3, Dining Room, Family Room, Kitchen, Living Room, Primary Bedroom
Primary bedroom
- Features: Wallto Wall Carpet
- Level: Main
- Area: 121
- Dimensions: 11 x 11
Bedroom 2
- Features: Wallto Wall Carpet
- Level: Main
- Area: 121
- Dimensions: 11 x 11
Bedroom 3
- Features: Suite, Wallto Wall Carpet
- Level: Main
- Area: 525
- Dimensions: 21 x 25
Bedroom 4
- Features: Suite, Wallto Wall Carpet
- Level: Main
- Area: 260
- Dimensions: 13 x 20
Dining room
- Features: Wallto Wall Carpet
- Level: Main
- Area: 160
- Dimensions: 8 x 20
Kitchen
- Features: Granite, Wood Floors
- Level: Main
- Area: 300
- Width: 20
Living room
- Features: Wallto Wall Carpet
- Level: Main
- Area: 252
- Dimensions: 12 x 21
Heating
- Baseboard, Ductless
Appliances
- Included: Dishwasher, Free-Standing Range, Free-Standing Refrigerator, Washer/Dryer, Electric Water Heater
- Laundry: Laundry Room
Features
- Granite, Suite, Bathroom, Closet, Kitchen, Kitchen Island
- Flooring: Hardwood, Vinyl, Wall to Wall Carpet, Wood
- Basement: Crawl Space
- Fireplace features: Pellet Stove
Interior area
- Total structure area: 3,585
- Total interior livable area: 3,585 sqft
Property
Parking
- Total spaces: 2
- Parking features: Driveway, RV Access/Parking, Garage Door Opener, Attached
- Attached garage spaces: 2
- Has uncovered spaces: Yes
Features
- Stories: 2
- Patio & porch: Covered Deck, Deck
- Exterior features: Garden, Yard
- Fencing: Fenced
- Has view: Yes
- View description: Trees/Woods
- Waterfront features: Creek
Lot
- Size: 38.98 Acres
- Features: Pasture, Private, Sloped, Trees, Wooded, Acres 20 to 50
Details
- Additional structures: Other Structures Bedrooms Total (2), Other Structures Bathrooms Total (3), Barn, Outbuilding, RVParking, SecondGarage, Workshop, SecondResidencenull
- Additional parcels included: 0928166,1466018
- Parcel number: 0928174
- Zoning: RR5
Construction
Type & style
- Home type: SingleFamily
- Architectural style: Farmhouse
- Property subtype: Residential, Single Family Residence
Materials
- Other, Lap Siding
- Foundation: Concrete Perimeter, Crawl Space
- Roof: Composition
Condition
- Resale
- New construction: No
- Year built: 1907
Utilities & green energy
- Sewer: Standard Septic
- Water: Well
Community & HOA
HOA
- Has HOA: No
Location
- Region: Oakridge
Financial & listing details
- Price per square foot: $307/sqft
- Tax assessed value: $322,925
- Annual tax amount: $5,008
- Date on market: 5/7/2025
- Listing terms: Cash,Conventional
- Road surface type: Gravel, Paved
Estimated market value
Not available
Estimated sales range
Not available
Not available
Price history
Price history
| Date | Event | Price |
|---|---|---|
| 5/8/2025 | Listed for sale | $1,100,000+4.8%$307/sqft |
Source: | ||
| 6/23/2020 | Listing removed | $1,050,000$293/sqft |
Source: Windermere Real Estate/Lane County #19456721 Report a problem | ||
| 6/25/2019 | Listed for sale | $1,050,000$293/sqft |
Source: Windermere Real Estate/Lane County #19456721 Report a problem | ||
Public tax history
Public tax history
| Year | Property taxes | Tax assessment |
|---|---|---|
| 2025 | $2,557 +3% | $207,062 +3% |
| 2024 | $2,482 +2.9% | $201,032 +3% |
| 2023 | $2,411 +4.7% | $195,177 +3% |
| 2022 | $2,304 +2.9% | $189,493 +3% |
| 2021 | $2,238 +3.6% | $183,974 +3% |
| 2020 | $2,160 +4% | $178,616 +3% |
| 2019 | $2,077 +3.9% | $173,414 +3% |
| 2018 | $1,998 | $168,364 +3% |
| 2017 | $1,998 +4.8% | $163,460 +3% |
| 2016 | $1,907 +0.7% | $158,699 +3% |
| 2015 | $1,893 +2% | $154,077 +3% |
| 2014 | $1,857 +3.5% | $149,589 +3% |
| 2013 | $1,793 +7.2% | $145,232 +3% |
| 2012 | $1,672 | $141,002 +3% |
| 2011 | -- | $136,895 +3% |
| 2010 | -- | $132,908 +3% |
| 2009 | -- | $129,037 +3% |
| 2008 | -- | $125,279 +3% |
| 2007 | -- | $121,630 +3% |
| 2006 | -- | $118,087 +3% |
| 2005 | -- | $114,648 +3% |
| 2004 | -- | $111,309 +3% |
| 2003 | -- | $108,067 +3% |
| 2002 | -- | $104,919 +3% |
| 2001 | -- | $101,863 +3% |
| 2000 | -- | $98,896 |
Find assessor info on the county website
BuyAbility℠ payment
Est. payment
$6,397/mo
Principal & interest
$5673
Property taxes
$724
Climate risks
Neighborhood: 97463
Nearby schools
GreatSchools rating
- 5/10Oakridge Elementary SchoolGrades: K-6Distance: 2.8 mi
- 4/10Oakridge Junior High SchoolGrades: 7-8Distance: 2.8 mi
- 3/10Oakridge High SchoolGrades: 9-12Distance: 2.8 mi
Schools provided by the listing agent
- Elementary: Oakridge
- Middle: Oakridge
- High: Oakridge
Source: RMLS (OR). This data may not be complete. We recommend contacting the local school district to confirm school assignments for this home.


