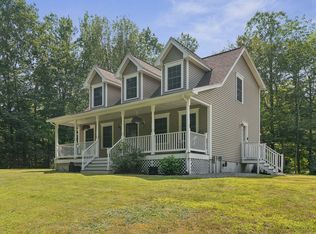Closed
$496,350
777 Cape Road, Limington, ME 04049
3beds
1,930sqft
Single Family Residence
Built in 1848
1.3 Acres Lot
$497,300 Zestimate®
$257/sqft
$3,094 Estimated rent
Home value
$497,300
$448,000 - $552,000
$3,094/mo
Zestimate® history
Loading...
Owner options
Explore your selling options
What's special
OPEN HOUSE CANCELED! Property is now under contract, however we will be continuing private tours for back-up offers. Schedule yours today!
Experience the timeless beauty of New England living at 777 Cape Road in Limington, Maine. This distinguished farmhouse has been carefully enhanced with thoughtful updates, blending historic character with modern comfort. Sunlit rooms, period craftsmanship, and inviting spaces create a home that is both refined and welcoming. The covered front porch sets the tone for peaceful mornings and relaxed evenings surrounded by nature. Recent improvements elevate both style and function, including brand-new Anderson privacy windows, a newly added primary bath, and updated appliances. The property's impressive two-car garage with storage above and a new walkway provide convenient access, and has ample space for either vehicles or hobbies. The back sunroom adds seasonal living overlooking your backyard paradise. Set on an elevated lot, the grounds provide a graceful balance of open lawn and wooded privacy, perfect for gardening, entertaining, or simply taking in the fresh Maine air. Ideally located in the heart of Limington, this home offers the serenity of a rural setting while remaining close to the Lakes Region, the conveniences of Gorham and Standish, and within an easy commute of Portland. Combining character, comfort, and the timeless charm of a New England farmhouse, 777 Cape Road is a truly rare find.
Zillow last checked: 8 hours ago
Listing updated: September 26, 2025 at 05:58am
Listed by:
RE/MAX Realty One jlagasse@remax.net
Bought with:
Keller Williams Realty
Source: Maine Listings,MLS#: 1637113
Facts & features
Interior
Bedrooms & bathrooms
- Bedrooms: 3
- Bathrooms: 3
- Full bathrooms: 3
Primary bedroom
- Features: Closet, Full Bath, Separate Shower, Suite, Wood Burning Fireplace
- Level: First
Bedroom 2
- Features: Closet
- Level: Second
Bedroom 3
- Features: Closet
- Level: Second
Kitchen
- Features: Cathedral Ceiling(s), Eat-in Kitchen, Kitchen Island
- Level: First
Living room
- Features: Heat Stove, Wood Burning Fireplace
- Level: First
Office
- Features: Closet
- Level: First
Other
- Level: First
Sunroom
- Features: Three-Season
- Level: First
Heating
- Hot Water, Radiator, Wood Stove
Cooling
- None
Appliances
- Included: Dishwasher, Dryer, Microwave, Electric Range, Refrigerator, Washer
Features
- 1st Floor Bedroom, 1st Floor Primary Bedroom w/Bath, Bathtub, One-Floor Living
- Flooring: Tile, Wood
- Windows: Double Pane Windows, Low Emissivity Windows
- Basement: Doghouse,Interior Entry,Full,Unfinished
- Number of fireplaces: 2
Interior area
- Total structure area: 1,930
- Total interior livable area: 1,930 sqft
- Finished area above ground: 1,930
- Finished area below ground: 0
Property
Parking
- Total spaces: 2
- Parking features: Paved, 1 - 4 Spaces, On Site, Off Street, Detached
- Garage spaces: 2
Features
- Patio & porch: Deck, Porch
- Has view: Yes
- View description: Trees/Woods
Lot
- Size: 1.30 Acres
- Features: Near Town, Rural, Open Lot, Rolling Slope, Landscaped, Wooded
Details
- Parcel number: LIMIMR9L45S0T0
- Zoning: Rural
- Other equipment: Generator
Construction
Type & style
- Home type: SingleFamily
- Architectural style: Cape Cod,Farmhouse
- Property subtype: Single Family Residence
Materials
- Wood Frame, Clapboard, Wood Siding
- Foundation: Stone, Granite
- Roof: Metal,Pitched,Shingle
Condition
- Year built: 1848
Utilities & green energy
- Electric: Circuit Breakers
- Sewer: Private Sewer
- Water: Private, Well
Green energy
- Energy efficient items: Ceiling Fans, Thermostat
Community & neighborhood
Location
- Region: Limington
Other
Other facts
- Road surface type: Paved
Price history
| Date | Event | Price |
|---|---|---|
| 9/25/2025 | Sold | $496,350-0.5%$257/sqft |
Source: | ||
| 9/22/2025 | Pending sale | $499,000$259/sqft |
Source: | ||
| 9/12/2025 | Contingent | $499,000$259/sqft |
Source: | ||
| 9/10/2025 | Listed for sale | $499,000+31.1%$259/sqft |
Source: | ||
| 6/9/2022 | Sold | $380,500+17.1%$197/sqft |
Source: | ||
Public tax history
| Year | Property taxes | Tax assessment |
|---|---|---|
| 2024 | $2,888 | $195,800 |
| 2023 | $2,888 | $195,800 |
| 2022 | $2,888 +11.7% | $195,800 |
Find assessor info on the county website
Neighborhood: 04049
Nearby schools
GreatSchools rating
- 8/10H B Emery Jr Memorial SchoolGrades: PK-5Distance: 1.2 mi
- 4/10Bonny Eagle Middle SchoolGrades: 6-8Distance: 5.2 mi
- 3/10Bonny Eagle High SchoolGrades: 9-12Distance: 5.1 mi
Get pre-qualified for a loan
At Zillow Home Loans, we can pre-qualify you in as little as 5 minutes with no impact to your credit score.An equal housing lender. NMLS #10287.
