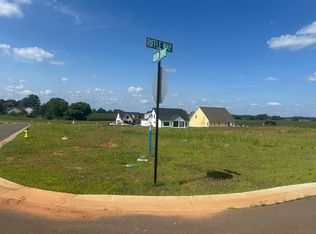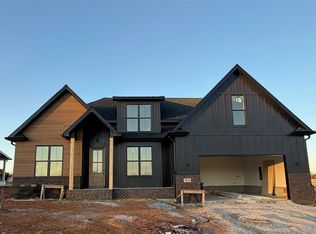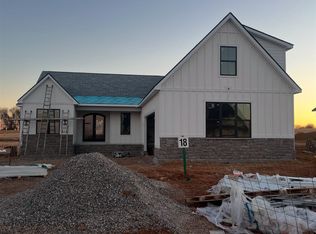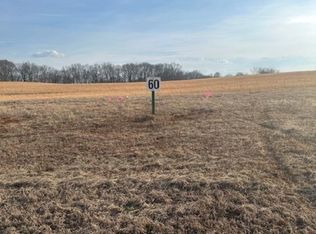Sold for $220,000
$220,000
777 Dye Ford Rd, Alvaton, KY 42122
3beds
2,010sqft
Single Family Residence
Built in 1973
0.65 Acres Lot
$219,900 Zestimate®
$109/sqft
$1,816 Estimated rent
Home value
$219,900
$207,000 - $235,000
$1,816/mo
Zestimate® history
Loading...
Owner options
Explore your selling options
What's special
A charming country like home nestled among flowers, trees and an excellent garden spot, this beautiful home has the feel of the country but is close to everything whether it be shopping, sports, medical needs, etc. With a little TLC the home could be just what you want it to be. Tons of storage in the basement garage and detached garage. Lots of parking room in the driveways and lots of room for indoor/outdoor family time. Come see this one and bring your dreams!
Zillow last checked: 8 hours ago
Listing updated: December 05, 2025 at 10:45am
Listed by:
Barbara R Wade 270-618-0325,
Crye-Leike Executive Realty,
Joe H Wade 270-303-0272,
Crye-Leike Executive Realty
Bought with:
Emily O Davis, 240902
Keller Williams First Choice R
Source: RASK,MLS#: RA20253824
Facts & features
Interior
Bedrooms & bathrooms
- Bedrooms: 3
- Bathrooms: 2
- Full bathrooms: 1
- Partial bathrooms: 1
- Main level bathrooms: 2
- Main level bedrooms: 3
Primary bedroom
- Level: Main
- Area: 162.5
- Dimensions: 15 x 10.83
Bedroom 2
- Level: Main
- Area: 125.58
- Dimensions: 11.42 x 11
Bedroom 3
- Level: Main
- Area: 170
- Dimensions: 15 x 11.33
Primary bathroom
- Level: Main
Bathroom
- Features: None
Kitchen
- Features: Eat-in Kitchen
- Level: Main
- Area: 208
- Dimensions: 16 x 13
Living room
- Level: Main
- Area: 159.61
- Dimensions: 14.08 x 11.33
Basement
- Area: 675
Heating
- Central, Electric, Wood
Cooling
- Central Air
Appliances
- Included: Dishwasher, Electric Range, Range Hood, Refrigerator, Electric Water Heater
- Laundry: Other
Features
- Other, Walls (Dry Wall), Walls (Paneling)
- Flooring: Carpet, Hardwood
- Basement: Finished-Partial
- Has fireplace: Yes
- Fireplace features: Wood Burning Stove
Interior area
- Total structure area: 2,010
- Total interior livable area: 2,010 sqft
Property
Parking
- Total spaces: 2
- Parking features: Attached, Detached
- Attached garage spaces: 2
- Has uncovered spaces: Yes
Accessibility
- Accessibility features: None
Features
- Exterior features: Mature Trees
- Fencing: None
Lot
- Size: 0.65 Acres
- Features: Other
Details
- Parcel number: UNK
Construction
Type & style
- Home type: SingleFamily
- Architectural style: Ranch
- Property subtype: Single Family Residence
Materials
- Brick Veneer
- Foundation: Block
- Roof: Shingle
Condition
- New Construction
- New construction: No
- Year built: 1973
Utilities & green energy
- Sewer: Septic System
- Water: County
Community & neighborhood
Location
- Region: Alvaton
- Subdivision: Valley View
Other
Other facts
- Price range: $269.9K - $220K
Price history
| Date | Event | Price |
|---|---|---|
| 12/5/2025 | Sold | $220,000-18.5%$109/sqft |
Source: | ||
| 10/30/2025 | Pending sale | $269,900$134/sqft |
Source: | ||
| 9/18/2025 | Price change | $269,900-3.3%$134/sqft |
Source: | ||
| 8/25/2025 | Price change | $279,000-3.8%$139/sqft |
Source: | ||
| 7/2/2025 | Listed for sale | $289,900$144/sqft |
Source: | ||
Public tax history
| Year | Property taxes | Tax assessment |
|---|---|---|
| 2023 | $724 -0.3% | $125,000 |
| 2022 | $726 +0.3% | $125,000 |
| 2021 | $724 -1.6% | $125,000 |
Find assessor info on the county website
Neighborhood: 42122
Nearby schools
GreatSchools rating
- 7/10Plano Elementary SchoolGrades: PK-6Distance: 1 mi
- 9/10South Warren Middle SchoolGrades: 7-8Distance: 6.2 mi
- 10/10South Warren High SchoolGrades: 9-12Distance: 6.3 mi
Schools provided by the listing agent
- Elementary: Plano
- Middle: South Warren
- High: South Warren
Source: RASK. This data may not be complete. We recommend contacting the local school district to confirm school assignments for this home.
Get pre-qualified for a loan
At Zillow Home Loans, we can pre-qualify you in as little as 5 minutes with no impact to your credit score.An equal housing lender. NMLS #10287.



