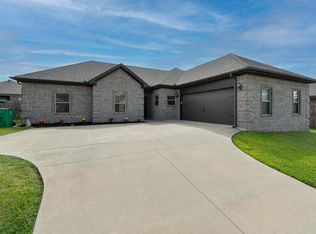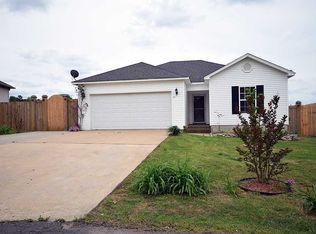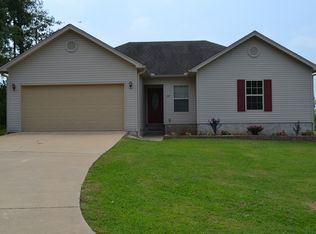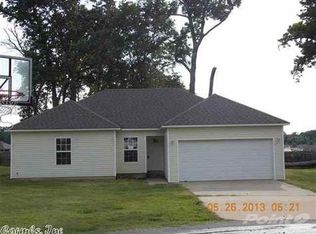Closed
$275,000
777 Mango Loop, Austin, AR 72007
4beds
1,724sqft
Single Family Residence
Built in 2017
-- sqft lot
$278,100 Zestimate®
$160/sqft
$1,577 Estimated rent
Home value
$278,100
$239,000 - $323,000
$1,577/mo
Zestimate® history
Loading...
Owner options
Explore your selling options
What's special
Welcome to your dream home! This beautiful all-brick 4 bedroom, 2 bathroom home features a spacious, open split floorplan perfect for both relaxing and entertaining. The primary suite is thoughtfully separated from the secondary bedrooms, offering a private retreat with plenty of natural light. The kitchen is a chef’s delight with gorgeous granite countertops, a stylish tiled backsplash, stainless steel appliances, and ample cabinet space. You'll love the generous storage throughout the home, making organization a breeze. Step outside to a fully fenced backyard, perfect for pets, play, or weekend gatherings. A two-car garage provides even more storage and convenience. Don't miss the opportunity to make this move-in ready home yours — schedule a tour today!
Zillow last checked: 8 hours ago
Listing updated: June 23, 2025 at 11:36am
Listed by:
Jody Huffmaster 501-940-4628,
RE/MAX Encore
Bought with:
Tonya Perkins, AR
PorchLight Realty
Source: CARMLS,MLS#: 25016418
Facts & features
Interior
Bedrooms & bathrooms
- Bedrooms: 4
- Bathrooms: 2
- Full bathrooms: 2
Dining room
- Features: Eat-in Kitchen, Breakfast Bar
Heating
- Electric
Cooling
- Electric
Appliances
- Included: Free-Standing Range, Microwave, Dishwasher, Disposal, Plumbed For Ice Maker, Gas Water Heater
- Laundry: Washer Hookup, Electric Dryer Hookup, Laundry Room
Features
- Walk-In Closet(s), Ceiling Fan(s), Walk-in Shower, Breakfast Bar, Granite Counters, Pantry, Sheet Rock, Tray Ceiling(s), Primary Bedroom Apart
- Flooring: Carpet, Tile, Luxury Vinyl
- Basement: None
- Has fireplace: Yes
- Fireplace features: Gas Logs Present
Interior area
- Total structure area: 1,724
- Total interior livable area: 1,724 sqft
Property
Parking
- Total spaces: 2
- Parking features: Garage, Two Car
- Has garage: Yes
Features
- Levels: One
- Stories: 1
- Patio & porch: Porch
- Fencing: Full,Wood
Lot
- Features: Sloped, Subdivided
Details
- Parcel number: 71100246000
Construction
Type & style
- Home type: SingleFamily
- Architectural style: Traditional
- Property subtype: Single Family Residence
Materials
- Brick
- Foundation: Slab
- Roof: Shingle
Condition
- New construction: No
- Year built: 2017
Utilities & green energy
- Electric: Electric-Co-op
- Gas: Gas-Natural
- Sewer: Public Sewer
- Water: Public
- Utilities for property: Natural Gas Connected
Community & neighborhood
Location
- Region: Austin
- Subdivision: ORCHARD ESTATES
HOA & financial
HOA
- Has HOA: No
Other
Other facts
- Listing terms: VA Loan,FHA,Conventional
- Road surface type: Paved
Price history
| Date | Event | Price |
|---|---|---|
| 6/20/2025 | Sold | $275,000$160/sqft |
Source: | ||
| 4/27/2025 | Listed for sale | $275,000+55.4%$160/sqft |
Source: | ||
| 8/14/2017 | Sold | $177,000$103/sqft |
Source: | ||
Public tax history
| Year | Property taxes | Tax assessment |
|---|---|---|
| 2024 | $1,379 -4.4% | $36,920 |
| 2023 | $1,443 -3.3% | $36,920 |
| 2022 | $1,493 +5.2% | $36,920 +4.1% |
Find assessor info on the county website
Neighborhood: 72007
Nearby schools
GreatSchools rating
- 6/10Cabot Middle School NorthGrades: 5-6Distance: 1 mi
- 8/10Cabot Junior High NorthGrades: 7-8Distance: 1.6 mi
- 8/10Cabot High SchoolGrades: 9-12Distance: 1.9 mi
Get pre-qualified for a loan
At Zillow Home Loans, we can pre-qualify you in as little as 5 minutes with no impact to your credit score.An equal housing lender. NMLS #10287.



