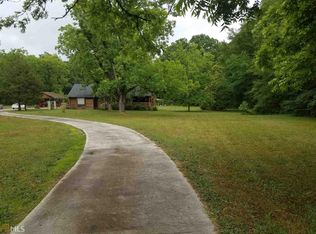Elegant Tudor Style Home On 8.95 Acres. Nestled In Your Private Own Pecan Orchid. Pastures Fenced And Cross Fenced Ready For Your Fur Babies. Small Barn, Pond Full Of Fish, Saltwater Pool. Extra Large Kitchen w/ Breakfast Bar, Eat in Dining ,Spacious Bedrooms, Bonus Room, Arched Doorways, Beautiful Craftsmanship. This Home Is A Must See!! Call Me For Your Private Showing
This property is off market, which means it's not currently listed for sale or rent on Zillow. This may be different from what's available on other websites or public sources.
