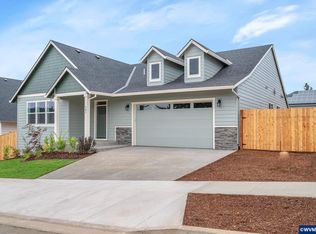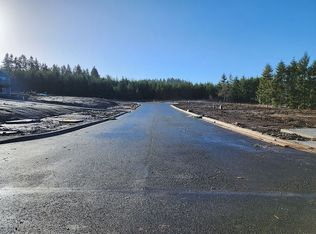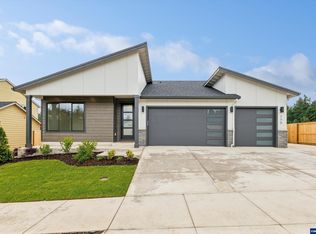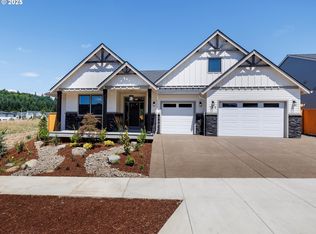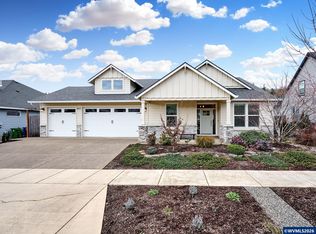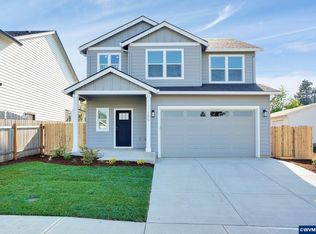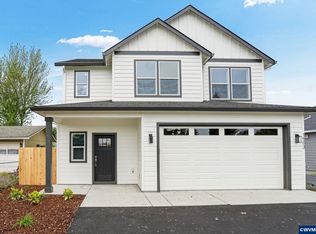For a limited time, the seller is offering a $10,000 CREDIT for a BUYER BONUS to use toward closing costs or lowering your interest rate -- PLUS a NEW REFRIGERATOR! Bonus available when you sign a purchase agreement on this home and close by 04/30/2026. Step into style and comfort in this stunning 5-bedroom, 3-bath new construction home in sought-after Pioneer Village. Offering 2,423 sq ft of modern living, it features an open-concept main level with a spacious kitchen, gas appliances, and large island. Enjoy the covered back deck year-round. The primary suite boasts vaulted ceilings, a walk-in closet, and spa-like bath. Includes a main-level flex bedroom and 3-car garage. Listing agent related to seller.
New construction
Listed by: Partain Properties Llc
Price cut: $400 (2/24)
$674,500
777 Riley Dr, Silverton, OR 97381
5beds
2,423sqft
Est.:
Single Family Residence
Built in 2025
6,300 Square Feet Lot
$673,600 Zestimate®
$278/sqft
$-- HOA
What's special
Walk-in closetMain-level flex bedroomCovered back deck year-roundVaulted ceilingsPrimary suiteSpacious kitchenOpen-concept main level
- 52 days |
- 482 |
- 14 |
Zillow last checked: 8 hours ago
Listing updated: February 24, 2026 at 09:28am
Listed by:
TAYLOR RAMOS 971-203-9115,
Partain Properties Llc
Source: WVMLS,MLS#: 836444
Tour with a local agent
Facts & features
Interior
Bedrooms & bathrooms
- Bedrooms: 5
- Bathrooms: 3
- Full bathrooms: 3
- Main level bathrooms: 1
Primary bedroom
- Level: Upper
Bedroom 2
- Level: Upper
Bedroom 3
- Level: Upper
Bedroom 4
- Level: Upper
Dining room
- Features: Area (Combination)
- Level: Main
Kitchen
- Level: Main
Living room
- Level: Main
Heating
- Forced Air
Cooling
- Central Air
Appliances
- Included: Dishwasher, Disposal, Gas Range, Gas Water Heater
- Laundry: Upper Level
Features
- Flooring: Carpet
- Has fireplace: Yes
- Fireplace features: Living Room, Gas
Interior area
- Total structure area: 2,423
- Total interior livable area: 2,423 sqft
Video & virtual tour
Property
Parking
- Total spaces: 3
- Parking features: Attached
- Attached garage spaces: 3
Features
- Levels: Two
- Stories: 2
- Patio & porch: Covered Deck
- Fencing: Fenced
Lot
- Size: 6,300 Square Feet
Details
- Parcel number: 606453
Construction
Type & style
- Home type: SingleFamily
- Property subtype: Single Family Residence
Materials
- Fiber Cement
- Roof: Composition
Condition
- New construction: Yes
- Year built: 2025
Utilities & green energy
- Electric: 2/Upper
- Sewer: Public Sewer
- Water: Public
Community & HOA
Community
- Subdivision: PIONEER VILLAGE PHASE 6
Location
- Region: Silverton
Financial & listing details
- Price per square foot: $278/sqft
- Tax assessed value: $197,750
- Annual tax amount: $1,519
- Price range: $674.5K - $674.5K
- Date on market: 1/7/2026
- Listing agreement: Exclusive Right To Sell
- Listing terms: VA Loan,Cash,FHA,Conventional
Estimated market value
$673,600
$640,000 - $707,000
$3,171/mo
Price history
Price history
| Date | Event | Price |
|---|---|---|
| 2/24/2026 | Price change | $674,500-0.1%$278/sqft |
Source: | ||
| 1/28/2026 | Price change | $674,900-2.2%$279/sqft |
Source: | ||
| 7/31/2025 | Price change | $689,900-4.2%$285/sqft |
Source: | ||
| 5/12/2025 | Listed for sale | $719,900+269.2%$297/sqft |
Source: | ||
| 2/5/2025 | Sold | $195,000$80/sqft |
Source: Public Record Report a problem | ||
Public tax history
Public tax history
| Year | Property taxes | Tax assessment |
|---|---|---|
| 2025 | $1,562 +2.8% | $94,440 +3% |
| 2024 | $1,519 +2.6% | $91,690 |
| 2023 | $1,480 | -- |
Find assessor info on the county website
BuyAbility℠ payment
Est. payment
$3,621/mo
Principal & interest
$3166
Property taxes
$455
Climate risks
Neighborhood: 97381
Nearby schools
GreatSchools rating
- 9/10Robert Frost Elementary SchoolGrades: K-5Distance: 2 mi
- 4/10Silverton Middle SchoolGrades: 6-8Distance: 2.1 mi
- 5/10Silverton High SchoolGrades: 9-12Distance: 2.5 mi
Schools provided by the listing agent
- Elementary: Robert Frost
- Middle: Silverton
- High: Silverton
Source: WVMLS. This data may not be complete. We recommend contacting the local school district to confirm school assignments for this home.
