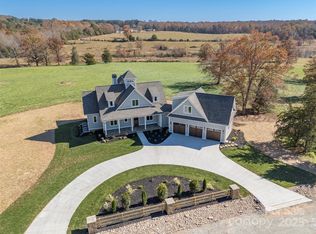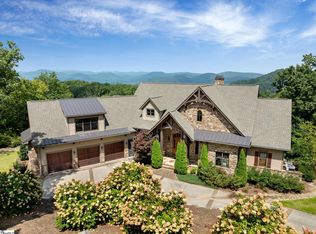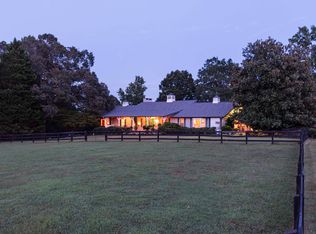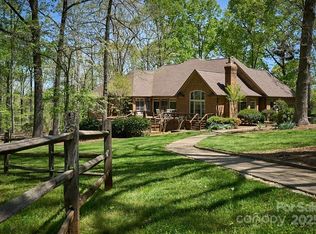Now offering Seller Finance/Lease Purchase Options! Welcome to The Hayloft Equestrian Estate featuring 3 separate homes (3 PIDs/Addresses), an Olympic riding arena, several barn structures, indoor pool and so very much more right in the heart of Tryon, NC! The spectacular primary home is one of the few original historic homes built by Carter Brown (founder of Tryon, NC) himself! The property consists of 24 acres with panoramic mountain views. This property is perfect for multigenerational living but also for those wishing to produce income at home as The Hayloft is built for horse boarding and the property's auxiliary homes have done well as rental properties. Equestrian amenities include a 4-stall center-aisle barn with half bath, 2-stall shed row barn, 2-stall run-in shed, 8 fenced paddocks, and a covered 192’x66’ Morton arena with lights/European walls/and premium footing (estimated at $1.6 build cost alone). Location is nestled in the highly desired and celebrity rich Hunting Country and has direct access to the FETA trail system while being Just minutes from Tryon International Equestrian Center. The homes blend rustic charm with modern updates and are thoughtfully situated for privacy and functionality with over $1 million in total upgrades over the past 2 years. This is a property that you just MUST see for yourself to be able to take it all in! Schedule your private tour today!
Active
Price cut: $1K (1/7)
$2,798,999
777 S River Rd, Tryon, NC 28782
5beds
6,761sqft
Est.:
Single Family Residence
Built in 1946
24.05 Acres Lot
$2,578,700 Zestimate®
$414/sqft
$-- HOA
What's special
Indoor poolOlympic riding arenaSeveral barn structures
- 82 days |
- 1,969 |
- 105 |
Zillow last checked: 8 hours ago
Listing updated: January 07, 2026 at 06:10am
Listing Provided by:
Robert McClure Jr rmcclure@mccluregrouprealty.com,
McClure Group Realty LLC
Source: Canopy MLS as distributed by MLS GRID,MLS#: 4316725
Tour with a local agent
Facts & features
Interior
Bedrooms & bathrooms
- Bedrooms: 5
- Bathrooms: 9
- Full bathrooms: 5
- 1/2 bathrooms: 4
- Main level bedrooms: 3
Primary bedroom
- Level: Main
Primary bedroom
- Level: 2nd Living Quarters
Bedroom s
- Level: Main
Bedroom s
- Level: 2nd Living Quarters
Bedroom s
- Level: 2nd Living Quarters
Bathroom full
- Level: Main
Bathroom full
- Level: Main
Bathroom half
- Level: Main
Bathroom full
- Level: 2nd Living Quarters
Bathroom full
- Level: 2nd Living Quarters
Bathroom half
- Level: 2nd Living Quarters
Den
- Level: Main
Dining room
- Level: Main
Dining room
- Level: 2nd Living Quarters
Kitchen
- Level: Main
Laundry
- Level: Main
Laundry
- Level: 2nd Living Quarters
Living room
- Level: Main
Living room
- Level: 2nd Living Quarters
Loft
- Level: Upper
Office
- Level: Main
Recreation room
- Level: 2nd Living Quarters
Heating
- Ductless, Heat Pump
Cooling
- Central Air, Ductless, Heat Pump
Appliances
- Included: Dishwasher, Double Oven, Dryer, Electric Water Heater, Exhaust Fan, Exhaust Hood, Filtration System, Gas Range, Gas Water Heater, Microwave, Refrigerator, Refrigerator with Ice Maker, Tankless Water Heater, Washer/Dryer, Wine Refrigerator
- Laundry: Inside, Main Level
Features
- Built-in Features, Hot Tub, Kitchen Island, Open Floorplan, Storage, Walk-In Closet(s), Walk-In Pantry, Whirlpool, Total Primary Heated Living Area: 3333
- Has basement: No
- Fireplace features: Den, Living Room, Primary Bedroom, Propane, Wood Burning
Interior area
- Total structure area: 3,333
- Total interior livable area: 6,761 sqft
- Finished area above ground: 3,333
- Finished area below ground: 0
Property
Parking
- Total spaces: 4
- Parking features: Driveway, Attached Garage, Detached Garage, Garage on Main Level
- Attached garage spaces: 4
- Has uncovered spaces: Yes
Features
- Levels: One and One Half
- Stories: 1.5
- Patio & porch: Covered, Front Porch, Patio, Rear Porch
- Pool features: In Ground
- Has spa: Yes
- Spa features: Heated, Interior Hot Tub
- Fencing: Fenced,Cross Fenced,Electric,Wood
- Has view: Yes
- View description: Mountain(s), Winter, Year Round
- Waterfront features: Creek/Stream
Lot
- Size: 24.05 Acres
- Features: Level, Pasture, Private, Sloped
Details
- Additional structures: Barn(s), Shed(s)
- Parcel number: P6211
- Zoning: RE 5
- Special conditions: Standard
- Other equipment: Generator
- Horse amenities: Arena, Arena covered, Barn, Boarding Facilities, Corral(s), Equestrian Facilities, Hay Storage, Paddocks, Pasture, Riding Trail, Stable(s), Tack Room, Wash Rack
Construction
Type & style
- Home type: SingleFamily
- Architectural style: Farmhouse
- Property subtype: Single Family Residence
Materials
- Wood
- Foundation: Crawl Space, Slab
Condition
- New construction: No
- Year built: 1946
Utilities & green energy
- Sewer: Septic Installed
- Water: Well
Community & HOA
Community
- Subdivision: Hunting Country Trails
HOA
- Has HOA: Yes
Location
- Region: Tryon
Financial & listing details
- Price per square foot: $414/sqft
- Tax assessed value: $1,865,406
- Annual tax amount: $10,417
- Date on market: 11/3/2025
- Cumulative days on market: 703 days
- Listing terms: Cash,Conventional,FHA,Lease Purchase,Owner Financing,VA Loan
- Road surface type: Gravel
Estimated market value
$2,578,700
$2.45M - $2.71M
$5,566/mo
Price history
Price history
| Date | Event | Price |
|---|---|---|
| 1/7/2026 | Price change | $2,798,9990%$414/sqft |
Source: | ||
| 12/5/2025 | Price change | $2,799,999-6.7%$414/sqft |
Source: | ||
| 11/3/2025 | Listed for sale | $2,999,999+11.1%$444/sqft |
Source: | ||
| 10/24/2025 | Listing removed | -- |
Source: Owner Report a problem | ||
| 10/6/2025 | Listed for sale | $2,700,000$399/sqft |
Source: Owner Report a problem | ||
Public tax history
Public tax history
| Year | Property taxes | Tax assessment |
|---|---|---|
| 2024 | $12,401 +19% | -- |
| 2023 | $10,417 +4.8% | $1,590,141 |
| 2022 | $9,940 +3.3% | $1,590,141 |
Find assessor info on the county website
BuyAbility℠ payment
Est. payment
$16,106/mo
Principal & interest
$13773
Property taxes
$1353
Home insurance
$980
Climate risks
Neighborhood: 28782
Nearby schools
GreatSchools rating
- 5/10Tryon Elementary SchoolGrades: PK-5Distance: 2.4 mi
- 4/10Polk County Middle SchoolGrades: 6-8Distance: 5.9 mi
- 4/10Polk County High SchoolGrades: 9-12Distance: 3.6 mi




