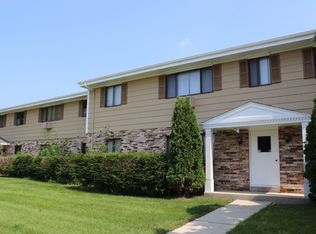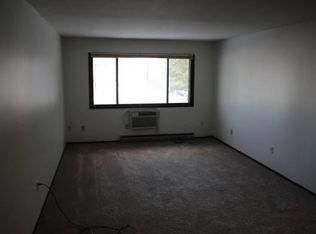Closed
$330,000
777 South River ROAD, West Bend, WI 53095
3beds
1,726sqft
Single Family Residence
Built in 1970
0.33 Acres Lot
$366,900 Zestimate®
$191/sqft
$1,901 Estimated rent
Home value
$366,900
$345,000 - $389,000
$1,901/mo
Zestimate® history
Loading...
Owner options
Explore your selling options
What's special
A well kept, well planned, Ranch set on a good sized lot with mature trees and a very usable back yard. The Brick and maintenance free exterior allows you to enjoy the outside doing what you like. Inside there are large living and family rooms with big bay windows to let the light in. The kitchen has a lot of storage and counter space to make food prep comfortable and convenient. First floor laundry, 2 bathrooms, and 3 nice bedrooms all conveniently located in this well planned layout make for easy living everyday! Come and get it soon
Zillow last checked: 8 hours ago
Listing updated: September 04, 2024 at 06:39am
Listed by:
Scott Schneiberg 262-689-0809,
RE/MAX United - West Bend
Bought with:
Barbara A Beattie
Source: WIREX MLS,MLS#: 1879664 Originating MLS: Metro MLS
Originating MLS: Metro MLS
Facts & features
Interior
Bedrooms & bathrooms
- Bedrooms: 3
- Bathrooms: 2
- Full bathrooms: 2
- Main level bedrooms: 3
Primary bedroom
- Level: Main
- Area: 156
- Dimensions: 12 x 13
Bedroom 2
- Level: Main
- Area: 143
- Dimensions: 11 x 13
Bedroom 3
- Level: Main
- Area: 120
- Dimensions: 12 x 10
Bathroom
- Features: Dual Entry Off Master Bedroom, Master Bedroom Bath, Shower Over Tub, Shower Stall
Dining room
- Level: Main
- Area: 80
- Dimensions: 10 x 8
Family room
- Level: Main
- Area: 228
- Dimensions: 12 x 19
Kitchen
- Level: Main
- Area: 357
- Dimensions: 21 x 17
Living room
- Level: Main
- Area: 192
- Dimensions: 16 x 12
Heating
- Natural Gas, Forced Air
Cooling
- Central Air
Appliances
- Included: Dishwasher, Dryer, Microwave, Oven, Range, Washer, Water Softener
Features
- High Speed Internet
- Basement: Block,Full
Interior area
- Total structure area: 1,726
- Total interior livable area: 1,726 sqft
- Finished area above ground: 1,726
Property
Parking
- Total spaces: 2.5
- Parking features: Garage Door Opener, Attached, 2 Car, 1 Space
- Attached garage spaces: 2.5
Features
- Levels: One
- Stories: 1
- Patio & porch: Patio
Lot
- Size: 0.33 Acres
- Features: Sidewalks
Details
- Parcel number: 291 11201830008
- Zoning: Residential
Construction
Type & style
- Home type: SingleFamily
- Architectural style: Ranch
- Property subtype: Single Family Residence
Materials
- Aluminum/Steel, Aluminum Siding, Brick, Brick/Stone, Vinyl Siding
Condition
- 21+ Years
- New construction: No
- Year built: 1970
Utilities & green energy
- Sewer: Public Sewer
- Water: Public
- Utilities for property: Cable Available
Community & neighborhood
Location
- Region: West Bend
- Municipality: West Bend
Price history
| Date | Event | Price |
|---|---|---|
| 8/30/2024 | Sold | $330,000+0%$191/sqft |
Source: | ||
| 7/12/2024 | Contingent | $329,900$191/sqft |
Source: | ||
| 7/10/2024 | Price change | $329,900-2.9%$191/sqft |
Source: | ||
| 6/14/2024 | Listed for sale | $339,900+96.2%$197/sqft |
Source: | ||
| 2/18/2005 | Sold | $173,200$100/sqft |
Source: Public Record Report a problem | ||
Public tax history
| Year | Property taxes | Tax assessment |
|---|---|---|
| 2024 | $3,983 +12.4% | $309,500 |
| 2023 | $3,545 -7.2% | $309,500 +41.1% |
| 2022 | $3,821 -2.5% | $219,400 |
Find assessor info on the county website
Neighborhood: 53095
Nearby schools
GreatSchools rating
- 8/10Decorah Elementary SchoolGrades: K-4Distance: 0.9 mi
- 3/10Badger Middle SchoolGrades: 7-8Distance: 1.1 mi
- 6/10West High SchoolGrades: 9-12Distance: 0.3 mi
Schools provided by the listing agent
- Middle: Badger
- District: West Bend
Source: WIREX MLS. This data may not be complete. We recommend contacting the local school district to confirm school assignments for this home.
Get pre-qualified for a loan
At Zillow Home Loans, we can pre-qualify you in as little as 5 minutes with no impact to your credit score.An equal housing lender. NMLS #10287.
Sell for more on Zillow
Get a Zillow Showcase℠ listing at no additional cost and you could sell for .
$366,900
2% more+$7,338
With Zillow Showcase(estimated)$374,238

