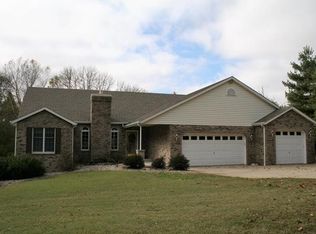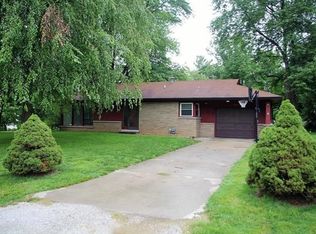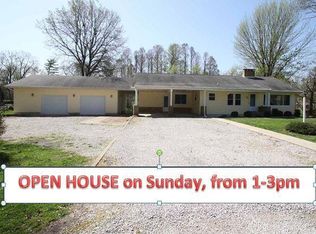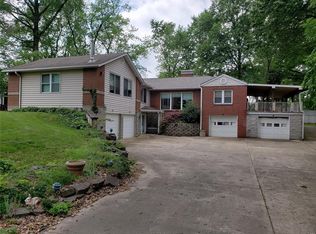Closed
Listing Provided by:
Carolyn L Koester 618-791-6712,
Berkshire Hathaway HomeServices Select Properties
Bought with: Gori Realtors, LLC
$415,000
777 Schwarz Rd, Edwardsville, IL 62025
4beds
2,836sqft
Single Family Residence
Built in 1987
1.19 Acres Lot
$454,600 Zestimate®
$146/sqft
$2,799 Estimated rent
Home value
$454,600
$432,000 - $477,000
$2,799/mo
Zestimate® history
Loading...
Owner options
Explore your selling options
What's special
OUTSTANDING WATERFRONT HOME IN THE HEART OF EDWARDSVILLE on 1.190 acres offering relaxation from 16x15 screened porch and 12x33 deck overlooking pristine landscaping. Enjoy the natural light through abundance of windows. Open floor plan includes hearth room open to eat-in kitchen with many cabinets & granite counters. Freezer, central vac, water softener; 2018-kitchen appliances and washer/dryer included. Two walk-in pantries sure to please the resident chef and help control the chaos during daily meal prep & entertaining! Heated workshop off garage & deck. 2023 finished primary bath w/pebble ceramic floor, soaking tub, shower and dual sinks. Four bedrooms upstairs. LL includes office & large recreation room w/bar area. Huge unfinished storage room has many wood shelving units. Contact your favorite realtor to tour this home today! Before making an offer on any property, buyer should independently verify all MLS data, which is derived from various sources & not warranted as accurate.
Zillow last checked: 8 hours ago
Listing updated: April 28, 2025 at 06:30pm
Listing Provided by:
Carolyn L Koester 618-791-6712,
Berkshire Hathaway HomeServices Select Properties
Bought with:
Kristin Campbell, 475191703
Gori Realtors, LLC
Source: MARIS,MLS#: 23053863 Originating MLS: Southwestern Illinois Board of REALTORS
Originating MLS: Southwestern Illinois Board of REALTORS
Facts & features
Interior
Bedrooms & bathrooms
- Bedrooms: 4
- Bathrooms: 4
- Full bathrooms: 2
- 1/2 bathrooms: 2
- Main level bathrooms: 1
Primary bedroom
- Features: Floor Covering: Carpeting, Wall Covering: Some
- Level: Upper
- Area: 300
- Dimensions: 20x15
Bedroom
- Features: Floor Covering: Carpeting, Wall Covering: Some
- Level: Upper
- Area: 108
- Dimensions: 12x9
Bedroom
- Features: Floor Covering: Carpeting, Wall Covering: Some
- Level: Upper
- Area: 108
- Dimensions: 12x9
Bedroom
- Features: Floor Covering: Carpeting, Wall Covering: Some
- Level: Upper
- Area: 154
- Dimensions: 14x11
Primary bathroom
- Features: Floor Covering: Ceramic Tile, Wall Covering: None
- Level: Upper
- Area: 120
- Dimensions: 12x10
Bathroom
- Features: Floor Covering: Vinyl, Wall Covering: None
- Level: Lower
- Area: 50
- Dimensions: 5x10
Bathroom
- Features: Floor Covering: Wood, Wall Covering: None
- Level: Main
- Area: 30
- Dimensions: 6x5
Breakfast room
- Features: Floor Covering: Ceramic Tile, Wall Covering: None
- Level: Main
- Area: 143
- Dimensions: 13x11
Kitchen
- Features: Floor Covering: Ceramic Tile, Wall Covering: None
- Level: Main
- Area: 195
- Dimensions: 13x15
Laundry
- Features: Floor Covering: Ceramic Tile, Wall Covering: None
- Level: Main
- Area: 96
- Dimensions: 12x8
Living room
- Features: Floor Covering: Wood, Wall Covering: Some
- Level: Main
- Area: 165
- Dimensions: 15x11
Office
- Features: Floor Covering: Carpeting, Wall Covering: None
- Level: Lower
- Area: 90
- Dimensions: 9x10
Other
- Features: Floor Covering: Ceramic Tile, Wall Covering: None
- Level: Main
- Area: 55
- Dimensions: 5x11
Other
- Features: Floor Covering: Vinyl, Wall Covering: None
- Level: Main
- Area: 96
- Dimensions: 12x8
Recreation room
- Features: Floor Covering: Carpeting, Wall Covering: None
- Level: Lower
- Area: 725
- Dimensions: 25x29
Heating
- Natural Gas, Forced Air
Cooling
- Ceiling Fan(s), Gas, Central Air
Appliances
- Included: Dishwasher, Disposal, Dryer, Microwave, Electric Range, Electric Oven, Refrigerator, Washer, Water Softener, Water Softener Rented, Gas Water Heater
- Laundry: Main Level
Features
- Workshop/Hobby Area, Central Vacuum, Breakfast Room, Eat-in Kitchen, Granite Counters, Pantry, Separate Dining, Double Vanity, Tub
- Doors: Sliding Doors
- Windows: Insulated Windows
- Basement: Partially Finished,Concrete
- Number of fireplaces: 1
Interior area
- Total structure area: 2,836
- Total interior livable area: 2,836 sqft
- Finished area above ground: 2,232
- Finished area below ground: 900
Property
Parking
- Total spaces: 2
- Parking features: Attached, Garage, Garage Door Opener, Off Street, Oversized, Storage, Workshop in Garage
- Attached garage spaces: 2
Features
- Levels: Two
- Patio & porch: Deck, Covered
- Has view: Yes
- Waterfront features: Waterfront, Lake
Lot
- Size: 1.19 Acres
- Dimensions: 290.76 x 178.71 irr
- Features: Views, Waterfront
Details
- Parcel number: 142151218303002
- Special conditions: Standard
Construction
Type & style
- Home type: SingleFamily
- Architectural style: Other,Traditional
- Property subtype: Single Family Residence
Materials
- Vinyl Siding
Condition
- Year built: 1987
Utilities & green energy
- Sewer: Public Sewer
- Water: Public
- Utilities for property: Natural Gas Available
Community & neighborhood
Senior living
- Senior community: Yes
Location
- Region: Edwardsville
- Subdivision: 62025
Other
Other facts
- Listing terms: Cash,Conventional,FHA,VA Loan
- Ownership: Private
- Road surface type: Concrete
Price history
| Date | Event | Price |
|---|---|---|
| 10/23/2023 | Sold | $415,000+3.8%$146/sqft |
Source: | ||
| 9/23/2023 | Pending sale | $400,000$141/sqft |
Source: | ||
| 9/15/2023 | Listed for sale | $400,000+39.1%$141/sqft |
Source: | ||
| 3/23/2015 | Sold | $287,500-7%$101/sqft |
Source: | ||
| 1/27/2015 | Price change | $309,000-2.8%$109/sqft |
Source: BERKSHIRE HATHAWAY HS ELITE PROPERTIES #4314244 Report a problem | ||
Public tax history
| Year | Property taxes | Tax assessment |
|---|---|---|
| 2024 | $9,700 +11% | $141,870 +7.8% |
| 2023 | $8,739 +7.8% | $131,660 +8.2% |
| 2022 | $8,106 +4.3% | $121,700 +5.4% |
Find assessor info on the county website
Neighborhood: 62025
Nearby schools
GreatSchools rating
- NALeclaire Elementary SchoolGrades: PK-2Distance: 0.4 mi
- 4/10Liberty Middle SchoolGrades: 6-8Distance: 1.7 mi
- 8/10Edwardsville High SchoolGrades: 9-12Distance: 2.1 mi
Schools provided by the listing agent
- Elementary: Edwardsville Dist 7
- Middle: Edwardsville Dist 7
- High: Edwardsville
Source: MARIS. This data may not be complete. We recommend contacting the local school district to confirm school assignments for this home.

Get pre-qualified for a loan
At Zillow Home Loans, we can pre-qualify you in as little as 5 minutes with no impact to your credit score.An equal housing lender. NMLS #10287.
Sell for more on Zillow
Get a free Zillow Showcase℠ listing and you could sell for .
$454,600
2% more+ $9,092
With Zillow Showcase(estimated)
$463,692


