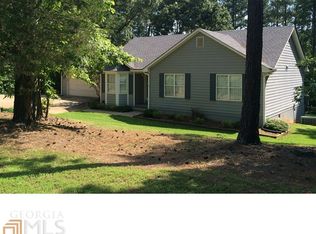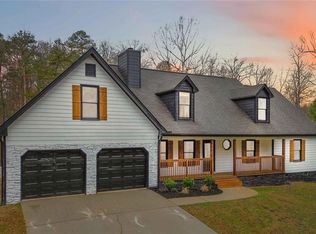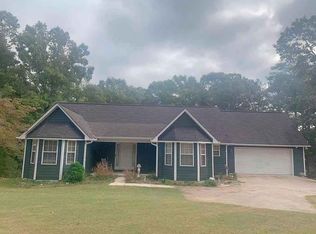Over 14 acres of serene privacy, water, and pasture. If you're looking for a property to relax on or one to work the land, this is it. Pole barn, donkey barn, commercial pond stocked to the brim with catfish, bass, and crappy, 4 person hot tub, workshop with: bathroom, air compressor, & in ground tire mount, 100+ year old hay barn with loft, pasture is fully fenced with a hay manger, and irrigation throughout property for hose or sprinkler hook up. The home is your santuary. The master is on the main with an oversized spa shower. Two bedrooms upstairs with many closets in each room for tons of storage. The bedrooms share a large hall bathroom. Kitchen has stainless appliances, tile, granite countertops, and tile backsplash. All new toilets and new hot water heater (June 2020), new gutters and gutter guards and low E windows (2016), aqua guard wrapped crawlspace (2014), insulated vinyl siding on entire home, oversized laundry room with cabinetry to remain, front rocking/swinging porch, and back deck ready for entertaining. Make an appointment and put your last name on this front door.
This property is off market, which means it's not currently listed for sale or rent on Zillow. This may be different from what's available on other websites or public sources.


