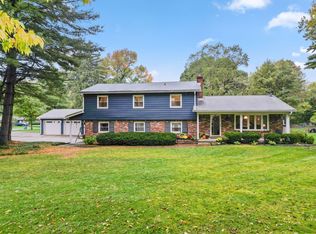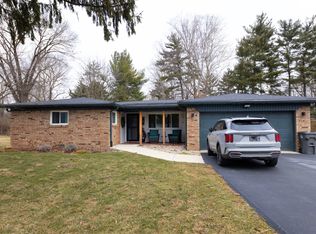Sold
$359,000
7770 Dean Rd, Indianapolis, IN 46240
3beds
1,696sqft
Residential, Single Family Residence
Built in 1953
1.24 Acres Lot
$366,200 Zestimate®
$212/sqft
$2,399 Estimated rent
Home value
$366,200
$330,000 - $406,000
$2,399/mo
Zestimate® history
Loading...
Owner options
Explore your selling options
What's special
Special, private ranch retreat on a large, park-like property with mature trees, beautiful landscaping, and plenty of nature. Split bedroom floorplan offers a quiet primary bedroom away from the main living space. Enjoy your morning coffee or book from the sunroom or newer wood deck off the rear of home. Seller has replaced the roof, HVAC system, and water heater within the past 3 years. Full hall bathroom has been updated too! Continue with a few updates to your taste or just enjoy this comfortable home. This would also be the perfect lot to build your dream home on prestigious Dean Road.
Zillow last checked: 8 hours ago
Listing updated: July 16, 2024 at 11:37am
Listing Provided by:
Aaron Brattain 317-432-2555,
Berkshire Hathaway Home
Bought with:
Jack Norton
Norton Real Estate
Source: MIBOR as distributed by MLS GRID,MLS#: 21983707
Facts & features
Interior
Bedrooms & bathrooms
- Bedrooms: 3
- Bathrooms: 2
- Full bathrooms: 2
- Main level bathrooms: 2
- Main level bedrooms: 3
Primary bedroom
- Features: Carpet
- Level: Main
- Area: 242 Square Feet
- Dimensions: 22x11
Bedroom 2
- Features: Hardwood
- Level: Main
- Area: 156 Square Feet
- Dimensions: 13x12
Bedroom 3
- Features: Hardwood
- Level: Main
- Area: 180 Square Feet
- Dimensions: 15x12
Dining room
- Features: Carpet
- Level: Main
- Area: 132 Square Feet
- Dimensions: 12x11
Kitchen
- Features: Vinyl
- Level: Main
- Area: 154 Square Feet
- Dimensions: 14x11
Living room
- Features: Carpet
- Level: Main
- Area: 294 Square Feet
- Dimensions: 21x14
Heating
- Forced Air
Cooling
- Has cooling: Yes
Appliances
- Included: Dryer, Electric Water Heater, Microwave, Electric Oven, Refrigerator, Washer, Water Softener Rented
- Laundry: Main Level
Features
- Eat-in Kitchen, Walk-In Closet(s)
- Windows: Window Metal
- Has basement: No
- Number of fireplaces: 2
- Fireplace features: Living Room, Primary Bedroom, Wood Burning
Interior area
- Total structure area: 1,696
- Total interior livable area: 1,696 sqft
Property
Parking
- Total spaces: 2
- Parking features: Attached, Gravel, Garage Door Opener, Rear/Side Entry
- Attached garage spaces: 2
- Details: Garage Parking Other(Finished Garage)
Features
- Levels: One
- Stories: 1
- Patio & porch: Deck, Glass Enclosed, Porch
Lot
- Size: 1.24 Acres
- Features: Not In Subdivision, Mature Trees
Details
- Parcel number: 490229134004000800
- Horse amenities: None
Construction
Type & style
- Home type: SingleFamily
- Architectural style: Ranch
- Property subtype: Residential, Single Family Residence
Materials
- Wood With Stone
- Foundation: Slab
Condition
- New construction: No
- Year built: 1953
Utilities & green energy
- Electric: 200+ Amp Service
- Water: Private Well
Community & neighborhood
Location
- Region: Indianapolis
- Subdivision: No Subdivision
Price history
| Date | Event | Price |
|---|---|---|
| 7/15/2024 | Sold | $359,000+2.6%$212/sqft |
Source: | ||
| 6/9/2024 | Pending sale | $349,900$206/sqft |
Source: | ||
| 6/6/2024 | Listed for sale | $349,900+89.1%$206/sqft |
Source: | ||
| 4/22/2019 | Sold | $185,000-7.5%$109/sqft |
Source: | ||
| 3/12/2019 | Pending sale | $200,000$118/sqft |
Source: MIBOR REALTOR Association #21616199 Report a problem | ||
Public tax history
| Year | Property taxes | Tax assessment |
|---|---|---|
| 2024 | $3,322 +6% | $268,400 +4.6% |
| 2023 | $3,133 +2.9% | $256,600 +11.8% |
| 2022 | $3,045 +2.3% | $229,500 +6.2% |
Find assessor info on the county website
Neighborhood: Clearwater
Nearby schools
GreatSchools rating
- 6/10Clearwater Elementary SchoolGrades: K-5Distance: 0.3 mi
- 5/10Eastwood Middle SchoolGrades: 6-8Distance: 1.9 mi
- 7/10North Central High SchoolGrades: 9-12Distance: 1.9 mi
Get a cash offer in 3 minutes
Find out how much your home could sell for in as little as 3 minutes with a no-obligation cash offer.
Estimated market value
$366,200

