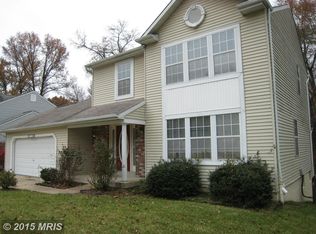Sold for $475,000
$475,000
7772 Monaghan Rd, Glen Burnie, MD 21060
3beds
1,434sqft
Single Family Residence
Built in 1992
8,575 Square Feet Lot
$481,000 Zestimate®
$331/sqft
$2,727 Estimated rent
Home value
$481,000
$457,000 - $505,000
$2,727/mo
Zestimate® history
Loading...
Owner options
Explore your selling options
What's special
The owner has made amazing changes and so back up on the market we go! Just look at the secluded private beautiful rear and side yards with lots of space to create your horseshoe pit, badminton, recreational area, entertainment area, or add pool. One room was already upgraded with new carpeting and the recreation room was completely redone! Need another bedroom and bath? The lower level has rough in for additional bath and bedroom or office. Fabulous new colonial features: 5yr old Roof and Windows, 2yr old Refrigerator, New Dishwasher, 6yr old Stove, remodeled baths, freshly painted, new countertops, . This home has beautiful floors, eat-in kitchen, pantry, and rear deck that backs to woods, private. The lower level has been freshly painted with newly installed carpeting, a walk-out to the rear yard, a family room with fireplace ( AS IS), storage, office /hobby / or another bedroom, rough-in plumbing for an additional bathroom, and you could add a 4th bedroom. The upper level features 3 big bedrooms and big closets, linen closets, and 2 full bathrooms.
Zillow last checked: 8 hours ago
Listing updated: June 04, 2024 at 01:45am
Listed by:
Nancy Wert 301-529-7575,
RE/MAX Realty Centre, Inc.
Bought with:
Mark Q Quinichett, 307011
Samson Properties
Source: Bright MLS,MLS#: MDAA2071434
Facts & features
Interior
Bedrooms & bathrooms
- Bedrooms: 3
- Bathrooms: 3
- Full bathrooms: 2
- 1/2 bathrooms: 1
- Main level bathrooms: 1
Basement
- Area: 717
Heating
- Forced Air, Heat Pump, Central, Electric
Cooling
- Central Air, Heat Pump, Electric
Appliances
- Included: Dishwasher, Disposal, Dryer, Exhaust Fan, Oven/Range - Electric, Range Hood, Refrigerator, Washer, Electric Water Heater
- Laundry: Dryer In Unit, Washer In Unit, Main Level, Laundry Room
Features
- Breakfast Area, Kitchen - Table Space, Combination Dining/Living, Primary Bath(s), Floor Plan - Traditional
- Doors: Sliding Glass, Storm Door(s)
- Windows: Double Pane Windows, Screens, Window Treatments
- Basement: Rear Entrance,Sump Pump,Full,Partially Finished
- Number of fireplaces: 1
- Fireplace features: Wood Burning
Interior area
- Total structure area: 2,151
- Total interior livable area: 1,434 sqft
- Finished area above ground: 1,434
- Finished area below ground: 0
Property
Parking
- Total spaces: 2
- Parking features: Garage Door Opener, Off Street, Attached
- Attached garage spaces: 2
Accessibility
- Accessibility features: None
Features
- Levels: Three
- Stories: 3
- Patio & porch: Deck
- Pool features: None
- Fencing: Back Yard
Lot
- Size: 8,575 sqft
- Features: Backs - Open Common Area, Cul-De-Sac
Details
- Additional structures: Above Grade, Below Grade
- Parcel number: 020374490068361
- Zoning: R5
- Special conditions: Standard
Construction
Type & style
- Home type: SingleFamily
- Architectural style: Colonial
- Property subtype: Single Family Residence
Materials
- Aluminum Siding, Wood Siding
- Foundation: Slab
- Roof: Asphalt
Condition
- New construction: No
- Year built: 1992
Utilities & green energy
- Sewer: Public Sewer
- Water: Public
- Utilities for property: Cable Available, Cable
Community & neighborhood
Security
- Security features: Security System
Location
- Region: Glen Burnie
- Subdivision: Shannon Square
HOA & financial
HOA
- Has HOA: Yes
- HOA fee: $165 annually
- Amenities included: Common Grounds
- Services included: Common Area Maintenance
Other
Other facts
- Listing agreement: Exclusive Right To Sell
- Listing terms: Conventional,FHA,Cash,Wrap
- Ownership: Fee Simple
Price history
| Date | Event | Price |
|---|---|---|
| 6/4/2024 | Sold | $475,000-3%$331/sqft |
Source: | ||
| 4/11/2024 | Contingent | $489,900$342/sqft |
Source: | ||
| 4/4/2024 | Listed for sale | $489,900+4.3%$342/sqft |
Source: | ||
| 12/24/2023 | Listing removed | -- |
Source: | ||
| 12/21/2023 | Contingent | $469,900$328/sqft |
Source: | ||
Public tax history
| Year | Property taxes | Tax assessment |
|---|---|---|
| 2025 | -- | $341,400 +4.9% |
| 2024 | $3,563 +5.5% | $325,367 +5.2% |
| 2023 | $3,378 +10.2% | $309,333 +5.5% |
Find assessor info on the county website
Neighborhood: 21060
Nearby schools
GreatSchools rating
- 5/10Marley Elementary SchoolGrades: PK-5Distance: 0.6 mi
- 4/10Marley Middle SchoolGrades: 6-8Distance: 0.7 mi
- 3/10Glen Burnie High SchoolGrades: 9-12Distance: 2.1 mi
Schools provided by the listing agent
- District: Anne Arundel County Public Schools
Source: Bright MLS. This data may not be complete. We recommend contacting the local school district to confirm school assignments for this home.
Get a cash offer in 3 minutes
Find out how much your home could sell for in as little as 3 minutes with a no-obligation cash offer.
Estimated market value$481,000
Get a cash offer in 3 minutes
Find out how much your home could sell for in as little as 3 minutes with a no-obligation cash offer.
Estimated market value
$481,000
