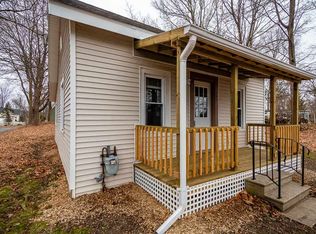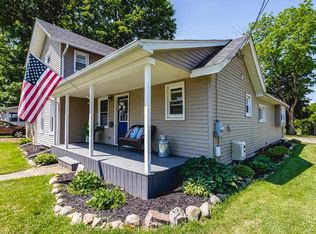OPEN HOUSE OCTOBER 6th 12-1:30!! SPACIOUS, SPOTLESS & MOVE-IN READY! PRISTINE 2 Story home in Hanover-Horton Schools within walking distance to the Mill Pond for fishing & swimming! Inviting 3 seasons room welcomes you home as you pull into your 2.5 car attached garage & make your way inside. Stunning hardwood floors showcase the living room & carry their way through the main floor bedroom then upstairs to the second floor. Open, airy living rm featuring a beautiful bay picture window, allowing sunshine to pour in & light up the room! Main floor bedroom & full bath, plus a huge country kitchen, equipped window sink & dine-in space that overlooks the large 0.35 acre yard! This picturesque park-like setting offers shade trees, lengthy yard to play in, area for home expansion or additional garage! Updates include newer roof, vinyl siding, kitchen ceiling, furnace ignition, well pump, hot water heater & owned water softener. Yard runs to Mechanic St for double frontage! Call today!
This property is off market, which means it's not currently listed for sale or rent on Zillow. This may be different from what's available on other websites or public sources.


