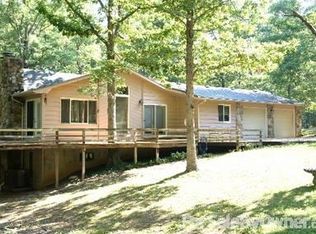Welcome home to this beautifully updated home, surrounded by mature trees on a picturesque 1.5 Acres M/L. Relax in the evenings after a long day, swimming privately, in your own beautiful in ground pool,(40x20) or soak in the hot tub! Have your morning cup of coffee relaxing on the covered front porch with ceiling fans to keep you cool! Walk inside to the open, airy floor plan (new bamboo hardwood flooring through most of the home), separate family/den/office area, rec room, half bath (perfect for coming in from hot tub or pool). Large 2 car detached garage with electric, plumbing, private 3/4 bath (great man/woman cave area)! Out door Heatmor wood furnace compliments central heat and air, save on propane, tank is owned & stays. Call today to make this relaxing oasis yours today!
This property is off market, which means it's not currently listed for sale or rent on Zillow. This may be different from what's available on other websites or public sources.
