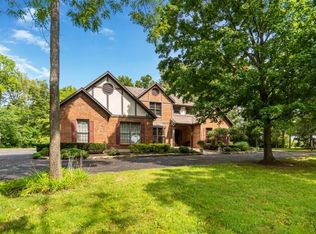Absolutely beautiful is the only way to describe this 5 bedroom, 3.5 bath home that sits on 11 acres! Full finished basement that includes a complete kitchen, 5th bedroom & full bath. 26x16 bonus/rec room above the garage, 36x30 barn, 2 car attached & 2 car detached garage. You will want to call this amazing home yours! Also includes parcel # G12-048505
This property is off market, which means it's not currently listed for sale or rent on Zillow. This may be different from what's available on other websites or public sources.

