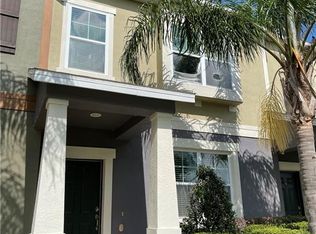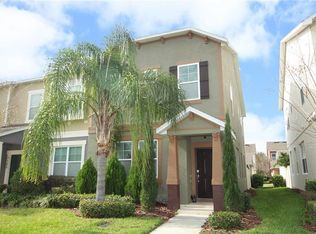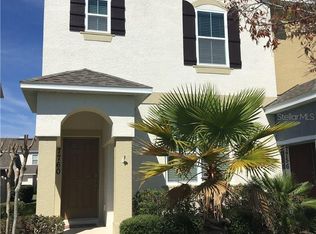Sold for $409,000
$409,000
7776 Rigby St, Windermere, FL 34786
3beds
1,545sqft
Townhouse
Built in 2012
3,541 Square Feet Lot
$399,800 Zestimate®
$265/sqft
$2,522 Estimated rent
Home value
$399,800
$364,000 - $440,000
$2,522/mo
Zestimate® history
Loading...
Owner options
Explore your selling options
What's special
CORNER TOWNHOME IN WHICKHAM PARK WINDERMERE, 3 bedrooms 2.5 bathrooms. Like new, Two levels: First floor showcases the kitchen, powder room , living and dining combo , courtyard and garage. Second Floor features, three bedrooms and laundry closet. Access to the garage is in the back alley street. There are several windows that bring light into this unit and being a corner unit, all exterior walls have windows. Make sure to open the blinds so you can experience the natural light that comes in. As you open the main door, you will notice the kitchen on your right and straight ahead the living /dining area, you will also notice a door at the end, that door takes you to the fenced courtyard, and across, you will enter the 2-car garage. The stairs to access the second floor are in the back of the living room. On the second floor, rooms are split : master bedroom and bathroom are to the right of the stairs and two rooms sharing a jack and jill bathroom are to the left of the stairs. The Laundry room is on the hallway between the principal room and the 2 bedrooms. The Master Bedrooms overlooks the courtyard and features a walking closet, the Master Bathroom features stone countertops, double sinks and enclosed shower. The jack and Jill bathroom features, stone countertops and tub and shower combination. Close to excellent schools, middle school is walking distance. Excellent location off SR-535 N, access to walking trails, shopping areas and restaurants. AC unit was replaced last year. Brand New laminated floors on first floor area.
Zillow last checked: 8 hours ago
Listing updated: May 09, 2025 at 04:15am
Listing Provided by:
Sonia Frederick 407-334-5277,
BAHIA INTERNATIONAL REALTY 407-608-5308
Bought with:
Maria Parra, 3532437
NAIM REAL ESTATE LLC
Source: Stellar MLS,MLS#: O6288920 Originating MLS: Orlando Regional
Originating MLS: Orlando Regional

Facts & features
Interior
Bedrooms & bathrooms
- Bedrooms: 3
- Bathrooms: 3
- Full bathrooms: 2
- 1/2 bathrooms: 1
Primary bedroom
- Features: Walk-In Closet(s)
- Level: Second
- Area: 158.63 Square Feet
- Dimensions: 13.11x12.1
Bedroom 2
- Features: Jack & Jill Bathroom, Built-in Closet
- Level: Second
- Area: 99.96 Square Feet
- Dimensions: 9.8x10.2
Bedroom 3
- Features: Jack & Jill Bathroom, Built-in Closet
- Level: Second
- Area: 100.09 Square Feet
- Dimensions: 10.11x9.9
Primary bathroom
- Features: Dual Sinks, Shower No Tub
- Level: Second
- Area: 64.96 Square Feet
- Dimensions: 11.6x5.6
Kitchen
- Features: Breakfast Bar, Pantry, Granite Counters
- Level: First
- Area: 142.41 Square Feet
- Dimensions: 10.1x14.1
Living room
- Level: First
- Area: 411.24 Square Feet
- Dimensions: 14.9x27.6
Heating
- Central
Cooling
- Central Air
Appliances
- Included: Dishwasher, Disposal, Dryer, Electric Water Heater, Microwave, Range, Refrigerator, Washer
- Laundry: Inside, Laundry Closet, Upper Level
Features
- Ceiling Fan(s), High Ceilings, Living Room/Dining Room Combo, PrimaryBedroom Upstairs, Stone Counters
- Flooring: Carpet, Ceramic Tile, Laminate
- Windows: Blinds
- Has fireplace: No
- Common walls with other units/homes: Corner Unit,End Unit
Interior area
- Total structure area: 2,084
- Total interior livable area: 1,545 sqft
Property
Parking
- Total spaces: 2
- Parking features: Covered, Garage Faces Rear
- Garage spaces: 2
Features
- Levels: Two
- Stories: 2
- Patio & porch: Patio, Porch, Rear Porch
- Exterior features: Courtyard, Irrigation System, Sidewalk
- Has view: Yes
- View description: Garden
Lot
- Size: 3,541 sqft
- Features: Sidewalk
Details
- Parcel number: 252327914802520
- Zoning: P-D
- Special conditions: None
Construction
Type & style
- Home type: Townhouse
- Property subtype: Townhouse
Materials
- Block, Concrete, Stucco
- Foundation: Slab
- Roof: Shingle
Condition
- New construction: No
- Year built: 2012
Utilities & green energy
- Sewer: Public Sewer
- Water: Public
- Utilities for property: Sewer Available, Water Available
Community & neighborhood
Community
- Community features: Clubhouse, Pool, Sidewalks
Location
- Region: Windermere
- Subdivision: WICKHAM PARK
HOA & financial
HOA
- Has HOA: Yes
- HOA fee: $181 monthly
- Amenities included: Clubhouse, Pool
- Services included: Community Pool, Maintenance Grounds
- Association name: Wickham Park HOA
- Association phone: 407-846-6327
Other fees
- Pet fee: $0 monthly
Other financial information
- Total actual rent: 0
Other
Other facts
- Listing terms: Cash,Conventional
- Ownership: Fee Simple
- Road surface type: Asphalt
Price history
| Date | Event | Price |
|---|---|---|
| 7/1/2025 | Listing removed | $2,600$2/sqft |
Source: Stellar MLS #S5127336 Report a problem | ||
| 6/10/2025 | Price change | $2,600-7.1%$2/sqft |
Source: Stellar MLS #S5127336 Report a problem | ||
| 5/21/2025 | Listed for rent | $2,800+24.4%$2/sqft |
Source: Stellar MLS #S5127336 Report a problem | ||
| 5/7/2025 | Sold | $409,000$265/sqft |
Source: | ||
| 4/11/2025 | Pending sale | $409,000$265/sqft |
Source: | ||
Public tax history
| Year | Property taxes | Tax assessment |
|---|---|---|
| 2024 | $5,479 +14.5% | $294,609 +10% |
| 2023 | $4,783 +8.9% | $267,826 +10% |
| 2022 | $4,391 +10.6% | $243,478 +10% |
Find assessor info on the county website
Neighborhood: 34786
Nearby schools
GreatSchools rating
- 9/10Sunset Park Elementary SchoolGrades: K-5Distance: 0.9 mi
- 8/10Horizon West Middle SchoolGrades: 6-8Distance: 0.3 mi
- 7/10Windermere High SchoolGrades: 9-12Distance: 2 mi
Schools provided by the listing agent
- Elementary: Sunset Park Elem
- Middle: Horizon West Middle School
- High: Windermere High School
Source: Stellar MLS. This data may not be complete. We recommend contacting the local school district to confirm school assignments for this home.
Get a cash offer in 3 minutes
Find out how much your home could sell for in as little as 3 minutes with a no-obligation cash offer.
Estimated market value
$399,800


