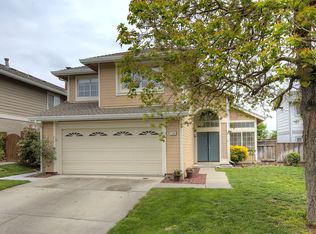Sold for $1,707,000 on 09/17/25
$1,707,000
7777 Crossridge Rd, Dublin, CA 94568
5beds
2,499sqft
Residential, Single Family Residence
Built in 1989
5,227.2 Square Feet Lot
$-- Zestimate®
$683/sqft
$4,777 Estimated rent
Home value
Not available
Estimated sales range
Not available
$4,777/mo
Zestimate® history
Loading...
Owner options
Explore your selling options
What's special
Welcome to this beautifully upgraded 5 Bedroom, 2.5 Bath home offering nearly 2,500 sq. ft. of comfortable living space in the highly sought-after Willow Creek neighborhood. Recent updates include fresh interior paint & new flooring. The kitchen & all bathrooms have also been updated. Engineered hardwood floors run through many of the high-traffic areas, and the stunning kitchen is outfitted with stainless steel appliances, a five-burner gas cooktop, convection oven, microwave, and a warming drawer. The kitchen opens into the cozy family room with a gas fireplace on one side & the formal dining room on the other, creating the perfect layout for both everyday living and entertaining. Expanded w/permits in 2005, the home now includes a spacious 5th bedroom upstairs, complementing a large downstairs office that can easily be used as an additional bedroom. The backyard features a covered patio and grassy area—ideal for outdoor gatherings and play. Two generous side yards provide additional storage space. The attached two-car garage includes a wall-mounted LiftMaster garage opener, optimizing the space for overhead storage. Conveniently located for commuters w/easy access to 580/680, BART, award winning schools & shopping. This is a must see property. Make 7777 your LUCKY new home!
Zillow last checked: 8 hours ago
Listing updated: September 18, 2025 at 03:15am
Listed by:
Earl Rozran DRE #01408583 925-876-6575,
Christie's Int'l Re Sereno,
Anne Athenour Martin DRE #01280532 925-200-5272,
Christie's Int'l Re Sereno
Bought with:
Danny Gould, DRE #01966963
Christie's International Real Estate Sereno
Source: Bay East AOR,MLS#: 41099429
Facts & features
Interior
Bedrooms & bathrooms
- Bedrooms: 5
- Bathrooms: 3
- Full bathrooms: 2
- Partial bathrooms: 1
Bathroom
- Features: Shower Over Tub, Solid Surface, Updated Baths, Stall Shower, Window
Kitchen
- Features: Stone Counters, Dishwasher, Eat-in Kitchen, Disposal, Gas Range/Cooktop, Kitchen Island, Microwave, Oven Built-in, Refrigerator, Updated Kitchen
Heating
- Forced Air
Cooling
- Central Air
Appliances
- Included: Dishwasher, Gas Range, Microwave, Oven, Refrigerator, Gas Water Heater
- Laundry: Hookups Only, In Garage
Features
- Updated Kitchen
- Flooring: Carpet, Engineered Wood
- Windows: Window Coverings
- Number of fireplaces: 1
- Fireplace features: Family Room, Gas Starter
Interior area
- Total structure area: 2,499
- Total interior livable area: 2,499 sqft
Property
Parking
- Total spaces: 2
- Parking features: Attached, Direct Access, Garage Door Opener
- Garage spaces: 2
Features
- Levels: Two
- Stories: 2
- Patio & porch: Covered, Porch
- Pool features: None
- Fencing: Fenced,Wood
- Has view: Yes
- View description: Hills
Lot
- Size: 5,227 sqft
- Features: Level, Sprinklers In Rear, Back Yard, Front Yard, Side Yard, Landscape Back, Landscape Front
Details
- Parcel number: 941278320
- Special conditions: Standard
- Other equipment: Irrigation Equipment
Construction
Type & style
- Home type: SingleFamily
- Architectural style: Contemporary
- Property subtype: Residential, Single Family Residence
Materials
- Brick, Wood Shingles
- Foundation: Slab
- Roof: Composition
Condition
- Existing
- New construction: No
- Year built: 1989
Utilities & green energy
- Electric: No Solar
- Sewer: Public Sewer
- Water: Public
- Utilities for property: Individual Electric Meter, Individual Gas Meter
Community & neighborhood
Security
- Security features: Carbon Monoxide Detector(s), Smoke Detector(s)
Location
- Region: Dublin
- Subdivision: Willow Creek
Other
Other facts
- Listing agreement: Excl Right
- Listing terms: Cash,Conventional
Price history
| Date | Event | Price |
|---|---|---|
| 9/17/2025 | Sold | $1,707,000-2.5%$683/sqft |
Source: | ||
| 8/28/2025 | Pending sale | $1,749,999$700/sqft |
Source: | ||
| 7/18/2025 | Price change | $1,749,999-2.7%$700/sqft |
Source: | ||
| 6/23/2025 | Price change | $1,799,000-4%$720/sqft |
Source: | ||
| 5/29/2025 | Listed for sale | $1,874,888+562.5%$750/sqft |
Source: | ||
Public tax history
| Year | Property taxes | Tax assessment |
|---|---|---|
| 2025 | -- | $524,667 +2% |
| 2024 | $7,866 +1.2% | $514,380 +2% |
| 2023 | $7,773 +1.4% | $504,295 +2% |
Find assessor info on the county website
Neighborhood: 94568
Nearby schools
GreatSchools rating
- 7/10Frederiksen Elementary SchoolGrades: K-5Distance: 0.8 mi
- 7/10Wells Middle SchoolGrades: 6-8Distance: 1 mi
- 10/10Dublin High SchoolGrades: 9-12Distance: 0.8 mi
Schools provided by the listing agent
- District: Dublin (925) 828-2551
Source: Bay East AOR. This data may not be complete. We recommend contacting the local school district to confirm school assignments for this home.

Get pre-qualified for a loan
At Zillow Home Loans, we can pre-qualify you in as little as 5 minutes with no impact to your credit score.An equal housing lender. NMLS #10287.
