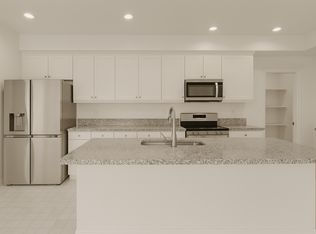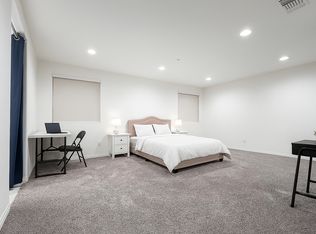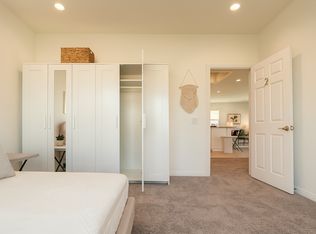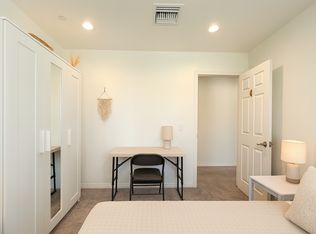Sold for $740,000
Listing Provided by:
Dani Walker DRE #01309428 714-655-6056,
First Team Real Estate,
Shaun Radcliffe DRE #01923712,
First Team Real Estate
Bought with: Keller Williams Realty Riv
$740,000
7777 River Gulch Rd, Riverside, CA 92507
4beds
2,375sqft
Single Family Residence
Built in 2022
10,202 Square Feet Lot
$736,900 Zestimate®
$312/sqft
$3,482 Estimated rent
Home value
$736,900
$671,000 - $811,000
$3,482/mo
Zestimate® history
Loading...
Owner options
Explore your selling options
What's special
Modern Elegance Meets Comfort in Riverside – Your Dream Home Awaits!
Seize this rare opportunity to own a modern masterpiece in one of Riverside's most desirable locations, nestled gracefully at the base of the mountains. This exceptional single-level residence, built in 2022, masterfully combines contemporary design with everyday luxury, offering an ideal sanctuary for both relaxation and modern living. Spanning a generous 2,375 sq. ft., this home features four spacious bedrooms and three beautifully designed bathrooms, ensuring comfort and style at every turn. The open-concept kitchen is the heart of the home, boasting top-tier finishes and flowing effortlessly into the expansive family room—perfect for entertaining guests or unwinding after a long day.
The luxurious primary suite is your personal retreat, offering a spa-like ensuite bathroom and a large walk-in closet, while a junior suite provides additional flexibility for guests or multi-generational living. Two additional bedrooms offer versatility for family, an office, or hobbies. This home offers exceptional versatility with the addition of a bonus room, ideal for use as a media room, playroom, home gym, or an extra workspace to suit your unique lifestyle. Set on a generous 10,202 sq. ft. lot, the expansive backyard provides ample space for relaxation, recreation, or future enhancements. For those with an adventurous spirit or storage needs, RV parking adds an extra layer of convenience. The attached two-car garage further enhances the property's functionality, offering additional storage space.
Step outside and be captivated by the stunning mountain views in your own large, wraparound backyard. Designed with eco-consciousness in mind, the professionally landscaped, water-wise turf creates a low-maintenance haven for outdoor enjoyment.
Efficiency is key with energy-saving solar panels on the roof, ensuring lower utility bills and a smaller environmental footprint.
This home is more than just a house—it's a rare opportunity to experience the perfect fusion of modern elegance, comfort, and sustainability. Don’t miss your chance to own this extraordinary Riverside gem. Welcome to your dream home!
Zillow last checked: 8 hours ago
Listing updated: July 03, 2025 at 10:24am
Listing Provided by:
Dani Walker DRE #01309428 714-655-6056,
First Team Real Estate,
Shaun Radcliffe DRE #01923712,
First Team Real Estate
Bought with:
Bob Jacques, DRE #01297062
Keller Williams Realty Riv
Source: CRMLS,MLS#: OC25030265 Originating MLS: California Regional MLS
Originating MLS: California Regional MLS
Facts & features
Interior
Bedrooms & bathrooms
- Bedrooms: 4
- Bathrooms: 3
- Full bathrooms: 3
- Main level bathrooms: 3
- Main level bedrooms: 4
Primary bedroom
- Features: Main Level Primary
Bedroom
- Features: Bedroom on Main Level
Bedroom
- Features: All Bedrooms Down
Bathroom
- Features: Bathroom Exhaust Fan, Bathtub, Closet, Dual Sinks, Enclosed Toilet, Quartz Counters, Remodeled, Soaking Tub, Separate Shower, Tile Counters
Kitchen
- Features: Granite Counters, Kitchen Island, Kitchen/Family Room Combo
Heating
- Central
Cooling
- Central Air
Appliances
- Included: Free-Standing Range, Disposal, Gas Range, Gas Water Heater, Microwave, Water Heater, Dryer, Washer
- Laundry: Washer Hookup, Laundry Room
Features
- Breakfast Bar, Ceiling Fan(s), Granite Counters, Open Floorplan, Pantry, Quartz Counters, Stone Counters, Recessed Lighting, Storage, All Bedrooms Down, Bedroom on Main Level, Main Level Primary, Multiple Primary Suites, Primary Suite, Walk-In Closet(s)
- Flooring: Carpet, Tile, Vinyl
- Windows: Blinds, Double Pane Windows, Screens
- Has fireplace: No
- Fireplace features: None
- Common walls with other units/homes: No Common Walls
Interior area
- Total interior livable area: 2,375 sqft
Property
Parking
- Total spaces: 2
- Parking features: Direct Access, Door-Single, Driveway, Driveway Up Slope From Street, Garage Faces Front, Garage, Garage Door Opener, Paved, Private, RV Potential
- Attached garage spaces: 2
Features
- Levels: One
- Stories: 1
- Entry location: front door
- Patio & porch: Concrete, Patio
- Exterior features: Lighting
- Pool features: None
- Spa features: None
- Fencing: Block,Excellent Condition,Vinyl,Wrought Iron
- Has view: Yes
- View description: City Lights, Hills, Mountain(s), Neighborhood
Lot
- Size: 10,202 sqft
- Features: Back Yard, Front Yard, Sprinklers In Rear, Sprinklers In Front, Landscaped, Paved, Sprinklers Timer, Sprinkler System, Yard
Details
- Parcel number: 255700003
- Special conditions: Standard
Construction
Type & style
- Home type: SingleFamily
- Architectural style: Modern
- Property subtype: Single Family Residence
Materials
- Drywall, Stucco
- Foundation: Slab
- Roof: Slate
Condition
- Updated/Remodeled,Turnkey
- New construction: No
- Year built: 2022
Utilities & green energy
- Electric: Standard
- Sewer: Public Sewer
- Water: Public
- Utilities for property: Electricity Connected, Natural Gas Connected, Sewer Connected, Water Connected
Community & neighborhood
Security
- Security features: Carbon Monoxide Detector(s), Smoke Detector(s)
Community
- Community features: Foothills, Hiking, Street Lights, Sidewalks
Location
- Region: Riverside
HOA & financial
HOA
- Has HOA: Yes
- HOA fee: $62 monthly
- Amenities included: Maintenance Grounds, Management, Playground
- Association name: Spring Mountian
- Association phone: 760-325-9500
Other
Other facts
- Listing terms: Cash,Cash to New Loan,Conventional
- Road surface type: Paved
Price history
| Date | Event | Price |
|---|---|---|
| 7/3/2025 | Sold | $740,000+2.8%$312/sqft |
Source: | ||
| 5/28/2025 | Pending sale | $720,000$303/sqft |
Source: | ||
| 5/19/2025 | Price change | $720,000-2.7%$303/sqft |
Source: | ||
| 4/18/2025 | Price change | $740,000-1.3%$312/sqft |
Source: | ||
| 2/27/2025 | Listed for sale | $750,000-0.3%$316/sqft |
Source: | ||
Public tax history
| Year | Property taxes | Tax assessment |
|---|---|---|
| 2025 | $13,326 +3.1% | $798,216 +2% |
| 2024 | $12,922 +1.9% | $782,565 +2% |
| 2023 | $12,681 +126.5% | $767,221 +494.7% |
Find assessor info on the county website
Neighborhood: 92507
Nearby schools
GreatSchools rating
- 6/10Highgrove Elementary SchoolGrades: K-6Distance: 2.1 mi
- 6/10University Heights Middle SchoolGrades: 7-8Distance: 3 mi
- 5/10John W. North High SchoolGrades: 9-12Distance: 3.6 mi
Schools provided by the listing agent
- Elementary: Grand Terrace
- Middle: Terrace Hills
- High: Grand Terrace
Source: CRMLS. This data may not be complete. We recommend contacting the local school district to confirm school assignments for this home.
Get a cash offer in 3 minutes
Find out how much your home could sell for in as little as 3 minutes with a no-obligation cash offer.
Estimated market value$736,900
Get a cash offer in 3 minutes
Find out how much your home could sell for in as little as 3 minutes with a no-obligation cash offer.
Estimated market value
$736,900



