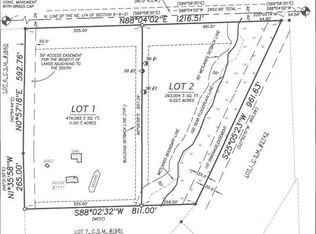Closed
$1,050,000
7777 West Bonniwell ROAD, Mequon, WI 53097
3beds
3,288sqft
Single Family Residence
Built in 1994
10.98 Acres Lot
$1,082,100 Zestimate®
$319/sqft
$5,363 Estimated rent
Home value
$1,082,100
$909,000 - $1.29M
$5,363/mo
Zestimate® history
Loading...
Owner options
Explore your selling options
What's special
Imagine turning down your long tree-lined driveway and feeling transported to your very own slice of heaven as a peaceful, easy feeling washes over you. Sitting deep on its wooded 11-acre dividable (bonus!) lot, this one owner, 3 bdrm/3.5 bath custom-built timber frame Colonial offers real privacy & is truly one-of-a-kind. The craftsmanship, quality of construction, reclaimed timbers, natural fireplace & windows to the south will delight. The walk-out LL features a big family rm, 3/4 bath, 3rd bdrm & office/bonus room. Enjoy entertaining and sunrises/sunsets from your deck. Also sure to impress is the 4-car detached garage built in 2001 featuring its own electric panel, storage loft & option for in-floor heat. Country living in an A+ school district & close to I-43, Cedarburg & Mequon!
Zillow last checked: 8 hours ago
Listing updated: June 21, 2025 at 03:23am
Listed by:
Mindy Wittig 414-416-2490,
Coldwell Banker Realty
Bought with:
Gina K Dielen
Source: WIREX MLS,MLS#: 1915704 Originating MLS: Metro MLS
Originating MLS: Metro MLS
Facts & features
Interior
Bedrooms & bathrooms
- Bedrooms: 3
- Bathrooms: 4
- Full bathrooms: 3
- 1/2 bathrooms: 1
Primary bedroom
- Level: Upper
- Area: 300
- Dimensions: 20 x 15
Bedroom 2
- Level: Upper
- Area: 144
- Dimensions: 9 x 16
Bedroom 3
- Level: Lower
- Area: 198
- Dimensions: 18 x 11
Bathroom
- Features: Shower on Lower, Tub Only, Ceramic Tile, Whirlpool, Master Bedroom Bath: Walk-In Shower, Master Bedroom Bath, Shower Stall
Dining room
- Level: Main
- Area: 270
- Dimensions: 18 x 15
Family room
- Level: Lower
- Area: 400
- Dimensions: 20 x 20
Kitchen
- Level: Main
- Area: 260
- Dimensions: 20 x 13
Living room
- Level: Main
- Area: 375
- Dimensions: 25 x 15
Office
- Level: Main
- Area: 144
- Dimensions: 12 x 12
Heating
- Natural Gas, In-floor, Radiant
Appliances
- Included: Dishwasher, Disposal, Dryer, Microwave, Oven, Range, Refrigerator, Washer, Water Softener
Features
- High Speed Internet, Cathedral/vaulted ceiling, Walk-In Closet(s)
- Flooring: Wood or Sim.Wood Floors
- Windows: Skylight(s)
- Basement: Block,Finished,Full,Full Size Windows,Concrete,Sump Pump,Walk-Out Access,Exposed
Interior area
- Total structure area: 3,288
- Total interior livable area: 3,288 sqft
- Finished area above ground: 2,246
- Finished area below ground: 1,042
Property
Parking
- Total spaces: 4
- Parking features: Garage Door Opener, Detached, 4 Car, 1 Space
- Garage spaces: 4
Features
- Levels: Two
- Stories: 2
- Patio & porch: Deck, Patio
- Has spa: Yes
- Spa features: Bath
Lot
- Size: 10.98 Acres
- Features: Horse Allowed, Wooded
Details
- Parcel number: 140090100100
- Zoning: RES
- Special conditions: Arms Length
- Horses can be raised: Yes
Construction
Type & style
- Home type: SingleFamily
- Architectural style: Colonial,Other
- Property subtype: Single Family Residence
Materials
- Wood Siding
Condition
- 21+ Years
- New construction: No
- Year built: 1994
Utilities & green energy
- Sewer: Septic Tank, Mound Septic
- Water: Well
- Utilities for property: Cable Available
Green energy
- Construction elements: Recycled Materials
Community & neighborhood
Location
- Region: Mequon
- Municipality: Mequon
Price history
| Date | Event | Price |
|---|---|---|
| 6/20/2025 | Sold | $1,050,000$319/sqft |
Source: | ||
| 5/5/2025 | Contingent | $1,050,000$319/sqft |
Source: | ||
| 5/2/2025 | Listed for sale | $1,050,000$319/sqft |
Source: | ||
Public tax history
| Year | Property taxes | Tax assessment |
|---|---|---|
| 2024 | $8,132 +7.3% | $646,600 |
| 2023 | $7,579 +0.7% | $646,600 |
| 2022 | $7,524 -0.8% | $646,600 |
Find assessor info on the county website
Neighborhood: 53097
Nearby schools
GreatSchools rating
- 6/10Wilson Elementary SchoolGrades: PK-5Distance: 3.4 mi
- 7/10Steffen Middle SchoolGrades: 6-8Distance: 3.3 mi
- 10/10Homestead High SchoolGrades: 9-12Distance: 3.3 mi
Schools provided by the listing agent
- Elementary: Oriole Lane
- Middle: Steffen
- High: Homestead
- District: Mequon-Thiensville
Source: WIREX MLS. This data may not be complete. We recommend contacting the local school district to confirm school assignments for this home.

Get pre-qualified for a loan
At Zillow Home Loans, we can pre-qualify you in as little as 5 minutes with no impact to your credit score.An equal housing lender. NMLS #10287.
