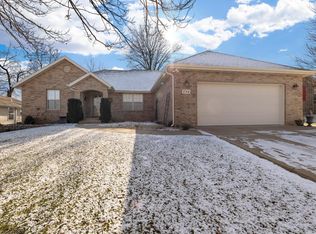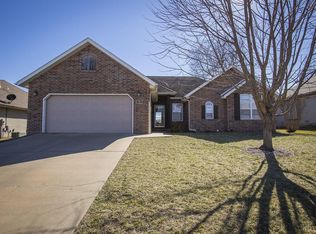Closed
Price Unknown
778 E Roubidoux Street, Nixa, MO 65714
4beds
1,924sqft
Single Family Residence
Built in 2006
9,016.92 Square Feet Lot
$321,600 Zestimate®
$--/sqft
$1,781 Estimated rent
Home value
$321,600
$306,000 - $338,000
$1,781/mo
Zestimate® history
Loading...
Owner options
Explore your selling options
What's special
Don't miss this immaculate 4 bedroom home situated next to the Nixa Community Center! With over 1,900 sq ft (per appraisal), this gorgeous home boasts an open floor plan with soaring ceilings, gas fireplace with custom mantle in living room, functional kitchen island, large kitchen pantry with custom shelving, spacious kitchen/dining area, jetted tub and his/her closets in primary bathroom, expanded patio out back, privacy fenced backyard, and in-ground sprinkler system. This one won't last long. Call today for your private tour!
Zillow last checked: 8 hours ago
Listing updated: August 02, 2024 at 02:56pm
Listed by:
The Tantone Group 417-349-0783,
re:IMAGINE Realty Group
Bought with:
Julia Epps, 2020034074
Murney Associates - Primrose
Source: SOMOMLS,MLS#: 60232596
Facts & features
Interior
Bedrooms & bathrooms
- Bedrooms: 4
- Bathrooms: 2
- Full bathrooms: 2
Heating
- Forced Air, Natural Gas
Cooling
- Ceiling Fan(s), Central Air
Appliances
- Included: Electric Cooktop, Dishwasher, Disposal, Gas Water Heater, Humidifier, Microwave
- Laundry: Main Level, W/D Hookup
Features
- Internet - Cable, Tray Ceiling(s), Walk-In Closet(s), Walk-in Shower
- Flooring: Carpet, Tile
- Windows: Double Pane Windows
- Has basement: No
- Attic: Partially Floored
- Has fireplace: Yes
- Fireplace features: Living Room
Interior area
- Total structure area: 1,924
- Total interior livable area: 1,924 sqft
- Finished area above ground: 1,924
- Finished area below ground: 0
Property
Parking
- Total spaces: 2
- Parking features: Driveway, Garage Door Opener, Garage Faces Front
- Attached garage spaces: 2
- Has uncovered spaces: Yes
Features
- Levels: One
- Stories: 1
- Patio & porch: Patio
- Has spa: Yes
- Spa features: Bath
- Fencing: Privacy,Wood
- Has view: Yes
- View description: City
Lot
- Size: 9,016 sqft
- Dimensions: 75 x 120
- Features: Curbs, Sprinklers In Front
Details
- Parcel number: 100112004012004000
Construction
Type & style
- Home type: SingleFamily
- Architectural style: Traditional
- Property subtype: Single Family Residence
Materials
- Vinyl Siding
- Foundation: Brick/Mortar, Crawl Space
- Roof: Composition
Condition
- Year built: 2006
Utilities & green energy
- Sewer: Public Sewer
- Water: Public
Community & neighborhood
Security
- Security features: Security System, Smoke Detector(s)
Location
- Region: Nixa
- Subdivision: Park Hill Place
Other
Other facts
- Listing terms: Cash,Conventional,FHA,USDA/RD,VA Loan
Price history
| Date | Event | Price |
|---|---|---|
| 3/15/2023 | Sold | -- |
Source: | ||
| 2/12/2023 | Pending sale | $299,900$156/sqft |
Source: | ||
| 1/14/2023 | Listed for sale | $299,900$156/sqft |
Source: | ||
Public tax history
| Year | Property taxes | Tax assessment |
|---|---|---|
| 2024 | $1,913 | $30,700 |
| 2023 | $1,913 -0.1% | $30,700 |
| 2022 | $1,916 | $30,700 |
Find assessor info on the county website
Neighborhood: 65714
Nearby schools
GreatSchools rating
- 9/10Century Elementary SchoolGrades: K-4Distance: 0.4 mi
- 6/10Nixa Junior High SchoolGrades: 7-8Distance: 0.5 mi
- 10/10Nixa High SchoolGrades: 9-12Distance: 2.7 mi
Schools provided by the listing agent
- Elementary: NX Century/Summit
- Middle: Nixa
- High: Nixa
Source: SOMOMLS. This data may not be complete. We recommend contacting the local school district to confirm school assignments for this home.

