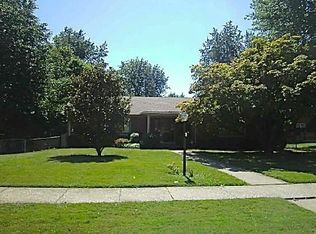Sold for $533,000
$533,000
778 Glendover Rd, Lexington, KY 40502
4beds
3,164sqft
Single Family Residence
Built in 1966
9,496.08 Square Feet Lot
$-- Zestimate®
$168/sqft
$3,269 Estimated rent
Home value
Not available
Estimated sales range
Not available
$3,269/mo
Zestimate® history
Loading...
Owner options
Explore your selling options
What's special
Spacious 2-story home on the quiet end of Glendover Road featuring generous room sizes and original hardwood floors. Enjoy the light-filled sunroom addition and a walk-out basement that leads to a covered back patio—perfect for outdoor living. The home offers ample storage throughout, a large 2-car basement garage, and a fenced backyard for added privacy. A comfortable, well-maintained home with great flow and functionality inside and out!
Zillow last checked: 8 hours ago
Listing updated: August 29, 2025 at 12:08am
Listed by:
Ella Charles Brann 859-327-2272,
Berkshire Hathaway de Movellan Properties
Bought with:
Jon Bentley, 267467
Keller Williams Commonwealth
Source: Imagine MLS,MLS#: 25011444
Facts & features
Interior
Bedrooms & bathrooms
- Bedrooms: 4
- Bathrooms: 3
- Full bathrooms: 2
- 1/2 bathrooms: 1
Primary bedroom
- Description: Large bedroom with 2 closets
- Level: Second
Bedroom 1
- Level: Second
Bedroom 2
- Level: Second
Bedroom 3
- Level: Second
Bathroom 1
- Description: Full Bath
- Level: Second
Bathroom 2
- Description: Full Bath
- Level: Second
Bathroom 3
- Description: Half Bath
- Level: First
Dining room
- Level: First
Dining room
- Level: First
Foyer
- Level: First
Foyer
- Level: First
Kitchen
- Description: Large kitchen with dining area
- Level: First
Living room
- Level: First
Living room
- Level: First
Other
- Description: Sunroom addition
- Level: First
Other
- Description: Sunroom addition
- Level: First
Recreation room
- Level: Lower
Recreation room
- Level: Lower
Utility room
- Level: Lower
Heating
- Forced Air
Cooling
- Electric
Appliances
- Included: Dishwasher, Gas Range
- Laundry: Electric Dryer Hookup, Washer Hookup
Features
- Entrance Foyer, Eat-in Kitchen, Walk-In Closet(s)
- Flooring: Carpet, Hardwood, Vinyl
- Basement: Full,Partially Finished,Walk-Out Access
- Has fireplace: Yes
- Fireplace features: Gas Starter, Living Room
Interior area
- Total structure area: 3,164
- Total interior livable area: 3,164 sqft
- Finished area above ground: 2,621
- Finished area below ground: 543
Property
Parking
- Total spaces: 2
- Parking features: Basement, Driveway
- Garage spaces: 2
- Has uncovered spaces: Yes
Features
- Levels: Two
- Patio & porch: Deck, Patio
- Fencing: Chain Link,Wood
- Has view: Yes
- View description: Neighborhood
Lot
- Size: 9,496 sqft
Details
- Parcel number: 10007000
Construction
Type & style
- Home type: SingleFamily
- Property subtype: Single Family Residence
Materials
- Brick Veneer, Vinyl Siding
- Foundation: Block
- Roof: Composition,Shingle
Condition
- New construction: No
- Year built: 1966
Utilities & green energy
- Sewer: Public Sewer
- Water: Public
Community & neighborhood
Location
- Region: Lexington
- Subdivision: Glendover
Price history
| Date | Event | Price |
|---|---|---|
| 7/2/2025 | Sold | $533,000-3.1%$168/sqft |
Source: | ||
| 6/4/2025 | Pending sale | $550,000$174/sqft |
Source: | ||
| 5/31/2025 | Listed for sale | $550,000$174/sqft |
Source: | ||
Public tax history
| Year | Property taxes | Tax assessment |
|---|---|---|
| 2023 | $3,599 -5.1% | $337,400 |
| 2022 | $3,793 | $337,400 |
| 2021 | $3,793 -12% | $337,400 |
Find assessor info on the county website
Neighborhood: Crestwood-Hinda Heights
Nearby schools
GreatSchools rating
- 6/10Glendover Elementary SchoolGrades: PK-5Distance: 0.2 mi
- 7/10Morton Middle SchoolGrades: 6-8Distance: 1.2 mi
- 8/10Henry Clay High SchoolGrades: 9-12Distance: 1.8 mi
Schools provided by the listing agent
- Elementary: Glendover
- Middle: Morton
- High: Henry Clay
Source: Imagine MLS. This data may not be complete. We recommend contacting the local school district to confirm school assignments for this home.
Get pre-qualified for a loan
At Zillow Home Loans, we can pre-qualify you in as little as 5 minutes with no impact to your credit score.An equal housing lender. NMLS #10287.
