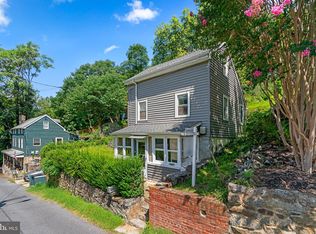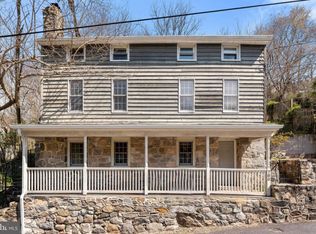Sold for $570,000 on 05/19/23
$570,000
778 Hollow Rd, Ellicott City, MD 21043
3beds
2,200sqft
Single Family Residence
Built in 2008
4,704 Square Feet Lot
$609,200 Zestimate®
$259/sqft
$2,873 Estimated rent
Home value
$609,200
$579,000 - $640,000
$2,873/mo
Zestimate® history
Loading...
Owner options
Explore your selling options
What's special
Located in historic Oella not far from the Patapsco River is this beautifully upgraded revival colonial inspired residence offering over 2,200 square feet, a smart thermostat, and stacked porches embracing the front including a covered front porch entry with stone accents. Step inside the entry level to find freshly painted interiors, a charming foyer, beautiful hardwoods, vessel bathroom sinks, a private study or 4th bedroom, and stairs to the main level. Utilize the stairs to an open concept core level with a family room enhanced by an array of light-filling windows, a half bath, a raised dining room with access to a porch, and a bright chef’s kitchen awaiting your best culinary dishes. Crafted modern kitchen boasts sleek counters, stainless steel appliances, cherry flat panel cabinetry, and a center island with colorful pendant lighting cabinetry. The top floor features 2 full baths and 3 bedrooms including an owner’s suite presenting an architectural angled ceiling with drop fan, a walkout to the upper porch, and a prime bath with dual vanities and a frosted glass shower. Easy access to Patapsco State Park, shopping and restaurants, paths and trails, major commuter routes, metro areas, and BWI airport.
Zillow last checked: 8 hours ago
Listing updated: May 19, 2023 at 06:59am
Listed by:
Bob Lucido 410-465-6900,
Keller Williams Lucido Agency,
Listing Team: Keller Williams Lucido Agency, Co-Listing Agent: Dawn M Matzen 301-442-3236,
Keller Williams Lucido Agency
Bought with:
Susan C Nealey, 573728
Coldwell Banker Realty
Source: Bright MLS,MLS#: MDBC2064440
Facts & features
Interior
Bedrooms & bathrooms
- Bedrooms: 3
- Bathrooms: 3
- Full bathrooms: 2
- 1/2 bathrooms: 1
- Main level bathrooms: 1
Basement
- Area: 384
Heating
- Forced Air, Natural Gas
Cooling
- Central Air, Electric
Appliances
- Included: Microwave, Dishwasher, Disposal, Exhaust Fan, Oven/Range - Gas, Refrigerator, Electric Water Heater
Features
- Dining Area, Open Floorplan, Kitchen Island, Primary Bath(s), Recessed Lighting, Upgraded Countertops, 2 Story Ceilings, Dry Wall, Cathedral Ceiling(s)
- Flooring: Hardwood, Carpet, Ceramic Tile, Wood
- Basement: Finished,Improved,Sump Pump
- Has fireplace: No
Interior area
- Total structure area: 2,304
- Total interior livable area: 2,200 sqft
- Finished area above ground: 1,920
- Finished area below ground: 280
Property
Parking
- Parking features: Concrete, Driveway, Off Street
- Has uncovered spaces: Yes
Accessibility
- Accessibility features: None
Features
- Levels: Three
- Stories: 3
- Patio & porch: Porch
- Exterior features: Lighting, Sidewalks
- Pool features: None
Lot
- Size: 4,704 sqft
- Features: Backs to Trees, Landscaped
Details
- Additional structures: Above Grade, Below Grade
- Parcel number: 04010118100530
- Zoning: RES
- Special conditions: Standard
Construction
Type & style
- Home type: SingleFamily
- Architectural style: Colonial
- Property subtype: Single Family Residence
Materials
- Frame, Vinyl Siding
- Foundation: Other
Condition
- New construction: No
- Year built: 2008
Utilities & green energy
- Sewer: Public Sewer
- Water: Public
- Utilities for property: Cable Available
Community & neighborhood
Security
- Security features: Main Entrance Lock, Smoke Detector(s)
Location
- Region: Ellicott City
- Subdivision: Oella
Other
Other facts
- Listing agreement: Exclusive Right To Sell
- Ownership: Fee Simple
Price history
| Date | Event | Price |
|---|---|---|
| 5/19/2023 | Sold | $570,000-4.2%$259/sqft |
Source: | ||
| 4/27/2023 | Pending sale | $595,000$270/sqft |
Source: | ||
| 4/10/2023 | Listed for sale | $595,000+29.3%$270/sqft |
Source: | ||
| 5/26/2017 | Sold | $460,000-5.9%$209/sqft |
Source: Public Record Report a problem | ||
| 4/13/2017 | Pending sale | $489,000$222/sqft |
Source: Coldwell Banker Residential Brokerage - Ellicott City Enchanted Forest #BC9904763 Report a problem | ||
Public tax history
| Year | Property taxes | Tax assessment |
|---|---|---|
| 2025 | $7,614 +28.7% | $506,133 +3.7% |
| 2024 | $5,917 +2.2% | $488,200 +2.2% |
| 2023 | $5,790 +2.2% | $477,733 -2.1% |
Find assessor info on the county website
Neighborhood: 21043
Nearby schools
GreatSchools rating
- 7/10Westchester Elementary SchoolGrades: PK-5Distance: 0.8 mi
- 5/10Catonsville Middle SchoolGrades: 6-8Distance: 0.8 mi
- 8/10Catonsville High SchoolGrades: 9-12Distance: 3 mi
Schools provided by the listing agent
- Elementary: Westchester
- Middle: Catonsville
- High: Catonsville
- District: Baltimore County Public Schools
Source: Bright MLS. This data may not be complete. We recommend contacting the local school district to confirm school assignments for this home.

Get pre-qualified for a loan
At Zillow Home Loans, we can pre-qualify you in as little as 5 minutes with no impact to your credit score.An equal housing lender. NMLS #10287.
Sell for more on Zillow
Get a free Zillow Showcase℠ listing and you could sell for .
$609,200
2% more+ $12,184
With Zillow Showcase(estimated)
$621,384
