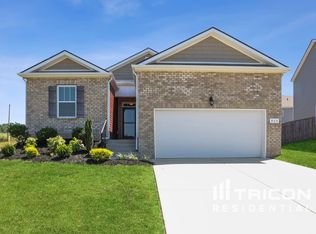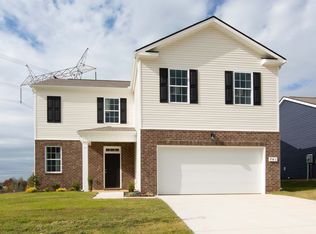Closed
$355,000
778 Prominence Rd, Columbia, TN 38401
3beds
1,613sqft
Single Family Residence, Residential
Built in 2018
0.26 Acres Lot
$356,700 Zestimate®
$220/sqft
$1,943 Estimated rent
Home value
$356,700
$328,000 - $389,000
$1,943/mo
Zestimate® history
Loading...
Owner options
Explore your selling options
What's special
One-level home in the heart of the Tennessee hills of Columbia, TN! Beautifully maintained 3 bedroom, 2 bathroom, home nestled in north Maury County just north of Bear Creek Pike and convenient to I-65 *Built in 2018, this home offers a relaxing backyard complete with an upgraded firepit, paver patio and seating wall just outside of the screen-in porch. Enjoy the split bedroom plan as well as the open concept kitchen and living area. The primary bedroom suite is spacious with a walk-in closet and private bathroom that offers double vanities, a walk-in shower and garden tub. The kitchen offers plentiful counter space with a seating island, a walk-in pantry and stainless appliances-including the refrigerator and gas stove. The upgraded crown and neutral paint colors make it a blank canvas ready for you to give it your own personal touch. Only minutes from schools, the lively downtown Columbia scene, as well as the shopping and dining opportunities in Spring Hill. Two car garage and concrete driveway. Located only 45 minutes to Nashville. Enjoy the low maintenance living and Tennessee beauty within a quiet rural neighborhood all within minutes of the bigger city amenities. See more information in the media.
Zillow last checked: 8 hours ago
Listing updated: July 12, 2025 at 03:17pm
Listing Provided by:
Jennifer B. Watson 931-580-0202,
Exit Truly Home Realty
Bought with:
Scott Hanson, 376163
Scott Hanson, Broker
Source: RealTracs MLS as distributed by MLS GRID,MLS#: 2891693
Facts & features
Interior
Bedrooms & bathrooms
- Bedrooms: 3
- Bathrooms: 2
- Full bathrooms: 2
- Main level bedrooms: 3
Bedroom 1
- Features: Suite
- Level: Suite
- Area: 195 Square Feet
- Dimensions: 15x13
Bedroom 2
- Area: 120 Square Feet
- Dimensions: 12x10
Bedroom 3
- Area: 120 Square Feet
- Dimensions: 12x10
Dining room
- Area: 180 Square Feet
- Dimensions: 15x12
Living room
- Area: 192 Square Feet
- Dimensions: 16x12
Heating
- Natural Gas
Cooling
- Central Air
Appliances
- Included: Oven, Gas Range
Features
- Ceiling Fan(s), Entrance Foyer, Open Floorplan, Pantry, Walk-In Closet(s), Primary Bedroom Main Floor
- Flooring: Carpet, Vinyl
- Basement: Slab
- Has fireplace: No
Interior area
- Total structure area: 1,613
- Total interior livable area: 1,613 sqft
- Finished area above ground: 1,613
Property
Parking
- Total spaces: 6
- Parking features: Garage Faces Front, Driveway
- Attached garage spaces: 2
- Uncovered spaces: 4
Features
- Levels: One
- Stories: 1
- Patio & porch: Porch, Covered, Screened
Lot
- Size: 0.26 Acres
- Dimensions: 52.91 x 216.23 IRR
Details
- Parcel number: 074N A 03200 000
- Special conditions: Standard
Construction
Type & style
- Home type: SingleFamily
- Architectural style: Ranch
- Property subtype: Single Family Residence, Residential
Materials
- Aluminum Siding, Brick
- Roof: Asphalt
Condition
- New construction: No
- Year built: 2018
Utilities & green energy
- Sewer: Public Sewer
- Water: Public
- Utilities for property: Natural Gas Available, Water Available
Community & neighborhood
Security
- Security features: Smoke Detector(s)
Location
- Region: Columbia
- Subdivision: Highlands At Bear Creek Phase 2 Sec 2
HOA & financial
HOA
- Has HOA: Yes
- HOA fee: $100 quarterly
- Services included: Maintenance Grounds
Price history
| Date | Event | Price |
|---|---|---|
| 7/11/2025 | Sold | $355,000-2.7%$220/sqft |
Source: | ||
| 6/20/2025 | Contingent | $365,000$226/sqft |
Source: | ||
| 5/27/2025 | Listed for sale | $365,000+62.8%$226/sqft |
Source: | ||
| 9/27/2018 | Sold | $224,225$139/sqft |
Source: Public Record | ||
Public tax history
| Year | Property taxes | Tax assessment |
|---|---|---|
| 2024 | $2,056 | $75,175 |
| 2023 | $2,056 | $75,175 |
| 2022 | $2,056 +18.4% | $75,175 +47% |
Find assessor info on the county website
Neighborhood: 38401
Nearby schools
GreatSchools rating
- 2/10R Howell Elementary SchoolGrades: PK-4Distance: 0.5 mi
- 2/10E. A. Cox Middle SchoolGrades: 5-8Distance: 0.6 mi
- 4/10Spring Hill High SchoolGrades: 9-12Distance: 5.1 mi
Schools provided by the listing agent
- Elementary: R Howell Elementary
- Middle: E. A. Cox Middle School
- High: Battle Creek High School
Source: RealTracs MLS as distributed by MLS GRID. This data may not be complete. We recommend contacting the local school district to confirm school assignments for this home.
Get a cash offer in 3 minutes
Find out how much your home could sell for in as little as 3 minutes with a no-obligation cash offer.
Estimated market value
$356,700
Get a cash offer in 3 minutes
Find out how much your home could sell for in as little as 3 minutes with a no-obligation cash offer.
Estimated market value
$356,700

