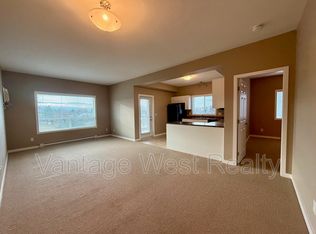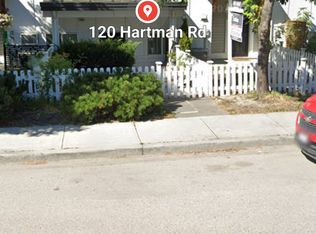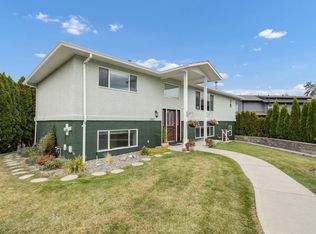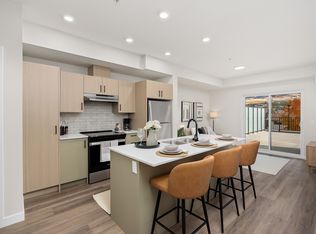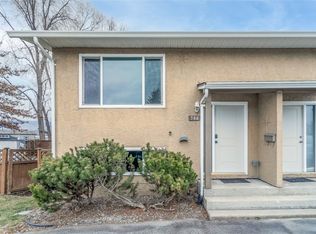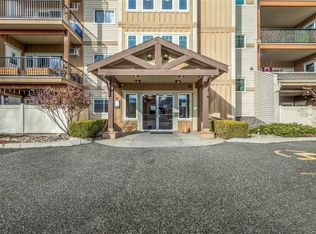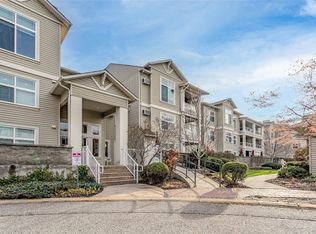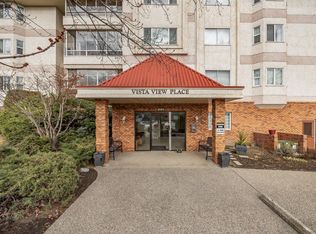778 Rutland Rd N Unit 413, Kelowna, BC V1X 8B3
What's special
- 311 days |
- 15 |
- 0 |
Zillow last checked: 8 hours ago
Listing updated: January 05, 2026 at 04:02pm
Raj Kandola,
Century 21 Assurance Realty Ltd
Facts & features
Interior
Bedrooms & bathrooms
- Bedrooms: 2
- Bathrooms: 2
- Full bathrooms: 2
Primary bedroom
- Level: Main
- Area: 188 Square Feet
- Dimensions: 11.75x16.00
Bedroom
- Level: Main
- Area: 164.71 Square Feet
- Dimensions: 14.75x11.17
Other
- Features: Three Piece Bathroom
- Level: Main
- Dimensions: 0 x 0
Dining room
- Level: Main
- Area: 142 Square Feet
- Dimensions: 11.83x12.00
Other
- Features: Four Piece Bathroom
- Level: Main
- Dimensions: 0 x 0
Kitchen
- Level: Main
- Area: 121.42 Square Feet
- Dimensions: 11.75x10.33
Laundry
- Level: Main
- Area: 34.17 Square Feet
- Dimensions: 6.83x5.00
Living room
- Level: Main
- Area: 150.94 Square Feet
- Dimensions: 11.92x12.67
Heating
- Baseboard, Electric
Cooling
- Wall Unit(s)
Appliances
- Included: Dryer, Dishwasher, Electric Range, Microwave, Refrigerator, Washer
- Laundry: In Unit
Features
- Flooring: Carpet, Laminate, Vinyl
- Windows: Window Treatments
- Has basement: No
- Number of fireplaces: 1
- Fireplace features: Electric
- Common walls with other units/homes: 1 Common Wall,End Unit,No One Above
Interior area
- Total interior livable area: 1,048 sqft
- Finished area above ground: 1,048
- Finished area below ground: 0
Property
Parking
- Total spaces: 1
- Parking features: Underground, On Site, Secured
- Garage spaces: 1
- Details: Strata Parking Type:LCP - Limited Common Property
Features
- Levels: One
- Stories: 1
- Patio & porch: Deck
- Exterior features: Balcony
- Pool features: None
- Has view: Yes
- View description: Mountain(s)
Lot
- Features: Central Business District, Easy Access, Near Golf Course, Level, Near Park, Near Public Transit, Paved
Details
- Parcel number: 026847124
- Zoning: MF2;MF3
- Special conditions: Standard
Construction
Type & style
- Home type: Apartment
- Architectural style: Other
- Property subtype: Apartment
Materials
- Brick, Vinyl Siding, Wood Frame
- Foundation: Concrete Perimeter
- Roof: Asphalt,Shingle
Condition
- New construction: No
- Year built: 2006
Utilities & green energy
- Sewer: Public Sewer
- Water: Public
Community & HOA
Community
- Features: Near Schools, Park, Airport/Runway, Shopping
- Security: Fire Sprinkler System, Smoke Detector(s)
HOA
- Has HOA: No
- Amenities included: Storage
- HOA fee: C$374 monthly
Location
- Region: Kelowna
Financial & listing details
- Price per square foot: C$455/sqft
- Annual tax amount: C$2,140
- Date on market: 4/15/2025
- Cumulative days on market: 311 days
- Ownership: Freehold,Strata
By pressing Contact Agent, you agree that the real estate professional identified above may call/text you about your search, which may involve use of automated means and pre-recorded/artificial voices. You don't need to consent as a condition of buying any property, goods, or services. Message/data rates may apply. You also agree to our Terms of Use. Zillow does not endorse any real estate professionals. We may share information about your recent and future site activity with your agent to help them understand what you're looking for in a home.
Price history
Price history
Price history is unavailable.
Public tax history
Public tax history
Tax history is unavailable.Climate risks
Neighborhood: Rutland
Nearby schools
GreatSchools rating
No schools nearby
We couldn't find any schools near this home.
