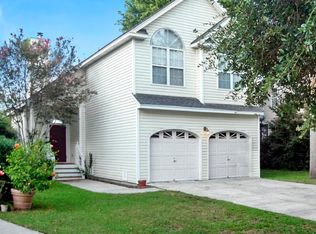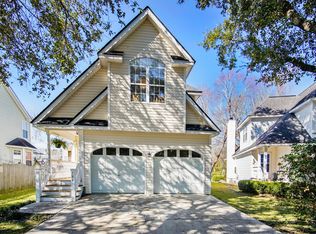Beautiful 3 bedroom 2.5 bath in Harbor Oaks. House was completely remodeled in 2017. Hardwood floors refinished downstairs. Kitchen has recessed lighting, new shaker cabinets with brushed nickel hardware, and leather texture quartzite counter tops. GE double wall oven and cook top with hood that vents to exterior. GE dishwasher, touch Delta Trinsic faucet and double under mounted sink. Kitchen is open to family room with ventless linear fireplace with tiled wall and custom wood mantle. Upstairs master with gorgeous en suite has double shower with tiled walls and marble flooring and Kohler digital control. Separate water closet and dual vanity with marble counter tops and shaker cabinets, Both powder room and main bath have been renovated with new tiled floors and vanities. Screened in porch over looking back yard. Some updates include: New carpet and pad upstairs. Interior freshly painted. Nest t-stat and doorbell. CPI security system installed. All trim and exterior doors have been replaced. New lighting through out house. Great location. Convenient to Folly Beach and Down town.
This property is off market, which means it's not currently listed for sale or rent on Zillow. This may be different from what's available on other websites or public sources.

