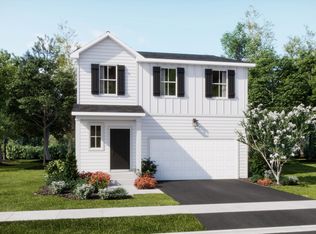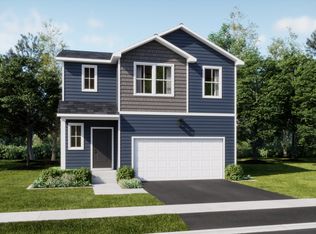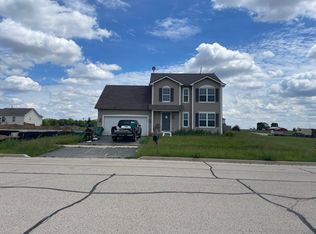Closed
$306,990
778 Waters Ridge Blvd, Malta, IL 60150
4beds
1,825sqft
Single Family Residence
Built in 2025
7,405.2 Square Feet Lot
$310,800 Zestimate®
$168/sqft
$2,886 Estimated rent
Home value
$310,800
$236,000 - $407,000
$2,886/mo
Zestimate® history
Loading...
Owner options
Explore your selling options
What's special
Dream Home Alert! PRE-CONSTRUCTION PRICING with Fall move-in! *** Discover a fantastic new opportunity in the charming community of Prairie Springs! The ASPEN plan is designed for modern living, featuring an open-concept layout with 4 spacious bedrooms and 2.5 bathrooms. Enjoy stylish cabinetry, elegant Quartz countertops in both the kitchen and baths, a convenient pantry, and a large island with an undermount sink. Handy second-floor laundry adds ease to your routine, while luxury vinyl plank flooring, a linen closet, white two-panel doors, and a classic colonist trim package enhance the home's appeal. A full basement (per plan) provides extra space, and smart home features like a Ring doorbell, smart door lock, and thermostat offer both security and convenience. Top it off with an extensive home warranty ensuring ultimate peace of mind. Located in a thriving community, Prairie Springs offers a variety of local attractions from apple picking at Jonamac Orchard to unwinding at a nearby gastropub. Don't miss out on this incredible home! (Prices, dimensions and features may vary and are subject to change. Please See New Home Consultant For Details. Photos are for illustrative purposes only.) ***HOMESITE 809***
Zillow last checked: 8 hours ago
Listing updated: December 10, 2025 at 01:42pm
Listing courtesy of:
Sarah Goss, BPOR,CSC,SFR 630-202-3531,
Southwestern Real Estate, Inc.
Bought with:
Non Member
NON MEMBER
Source: MRED as distributed by MLS GRID,MLS#: 12304179
Facts & features
Interior
Bedrooms & bathrooms
- Bedrooms: 4
- Bathrooms: 3
- Full bathrooms: 2
- 1/2 bathrooms: 1
Primary bedroom
- Features: Flooring (Carpet), Bathroom (Full)
- Level: Second
- Area: 208 Square Feet
- Dimensions: 16X13
Bedroom 2
- Features: Flooring (Carpet)
- Level: Second
- Area: 100 Square Feet
- Dimensions: 10X10
Bedroom 3
- Features: Flooring (Carpet)
- Level: Second
- Area: 120 Square Feet
- Dimensions: 12X10
Bedroom 4
- Features: Flooring (Carpet)
- Level: Second
- Area: 132 Square Feet
- Dimensions: 11X12
Dining room
- Features: Flooring (Vinyl)
- Level: Main
- Area: 120 Square Feet
- Dimensions: 15X8
Family room
- Features: Flooring (Vinyl)
- Level: Main
- Area: 143 Square Feet
- Dimensions: 13X11
Kitchen
- Features: Kitchen (Island, Pantry-Closet), Flooring (Vinyl)
- Level: Main
- Area: 90 Square Feet
- Dimensions: 15X6
Laundry
- Features: Flooring (Vinyl)
- Level: Second
- Area: 25 Square Feet
- Dimensions: 5X5
Heating
- Natural Gas, Forced Air
Cooling
- Central Air
Appliances
- Included: Range, Microwave, Dishwasher, Disposal, Stainless Steel Appliance(s), Electric Water Heater
- Laundry: Upper Level
Features
- Basement: Unfinished,Full
- Attic: Unfinished
Interior area
- Total structure area: 0
- Total interior livable area: 1,825 sqft
Property
Parking
- Total spaces: 2
- Parking features: Asphalt, Garage Door Opener, Garage Owned, Attached, Garage
- Attached garage spaces: 2
- Has uncovered spaces: Yes
Accessibility
- Accessibility features: No Disability Access
Features
- Stories: 2
Lot
- Size: 7,405 sqft
- Dimensions: 66X110
Details
- Parcel number: 0722477008
- Special conditions: Home Warranty
Construction
Type & style
- Home type: SingleFamily
- Property subtype: Single Family Residence
Materials
- Vinyl Siding
- Roof: Asphalt
Condition
- New Construction
- New construction: Yes
- Year built: 2025
Details
- Builder model: ASPEN A
- Warranty included: Yes
Utilities & green energy
- Electric: 200+ Amp Service
- Sewer: Public Sewer
- Water: Public
Community & neighborhood
Security
- Security features: Carbon Monoxide Detector(s)
Community
- Community features: Park, Lake
Location
- Region: Malta
- Subdivision: Prairie Springs
HOA & financial
HOA
- Services included: None
Other
Other facts
- Listing terms: Conventional
- Ownership: Fee Simple
Price history
| Date | Event | Price |
|---|---|---|
| 10/29/2025 | Sold | $306,990+7.7%$168/sqft |
Source: | ||
| 5/27/2025 | Contingent | $284,990$156/sqft |
Source: | ||
| 5/23/2025 | Price change | $284,990-5%$156/sqft |
Source: | ||
| 5/14/2025 | Price change | $299,990-2.3%$164/sqft |
Source: | ||
| 5/2/2025 | Price change | $306,990+1.7%$168/sqft |
Source: | ||
Public tax history
Tax history is unavailable.
Neighborhood: 60150
Nearby schools
GreatSchools rating
- 2/10Malta Elementary SchoolGrades: K-5Distance: 1.5 mi
- 3/10Huntley Middle SchoolGrades: 6-8Distance: 6.2 mi
- 3/10De Kalb High SchoolGrades: 9-12Distance: 6.3 mi
Schools provided by the listing agent
- District: 428
Source: MRED as distributed by MLS GRID. This data may not be complete. We recommend contacting the local school district to confirm school assignments for this home.

Get pre-qualified for a loan
At Zillow Home Loans, we can pre-qualify you in as little as 5 minutes with no impact to your credit score.An equal housing lender. NMLS #10287.



